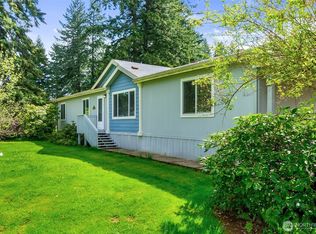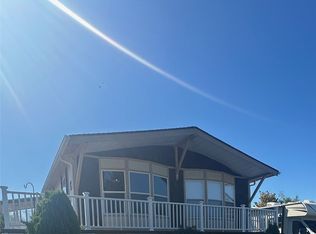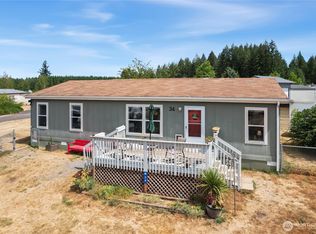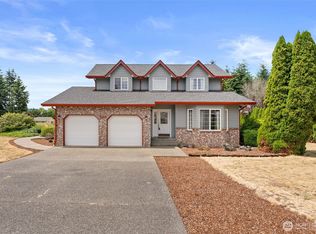Sold
Listed by:
Neil S. Sharp,
Realty One Group Bold
Bought with: Chehalis Valley Realty
$125,000
271 Romerman Road #35, Chehalis, WA 98532
3beds
1,188sqft
Manufactured Home
Built in 1984
-- sqft lot
$124,700 Zestimate®
$105/sqft
$1,841 Estimated rent
Home value
$124,700
$108,000 - $145,000
$1,841/mo
Zestimate® history
Loading...
Owner options
Explore your selling options
What's special
Here's your opportunity to settle into one of Lewis County's most desirable 55+ communities. Embrace the quiet country atmosphere, maintained grounds, and the affordable space rent of just $425 for this charming 3br, 2ba home. Recent upgrades ensure peace of mind with a newer roof, windows, water heater, and A/C. Enjoy the convenience of updated appliances and partially new flooring, with the flexibility to personalize the bedrooms, currently set up as a sewing room and extra storage space. The exterior boasts a convenient carport with ramp, a private deck for relaxing, a spacious storage shed, and ample room to enjoy the outdoors and the generous space. Experience the peace and comfort of this welcoming community!
Zillow last checked: 8 hours ago
Listing updated: August 09, 2025 at 04:01am
Listed by:
Neil S. Sharp,
Realty One Group Bold
Bought with:
Cheryl Goff, 24009672
Chehalis Valley Realty
Source: NWMLS,MLS#: 2373778
Facts & features
Interior
Bedrooms & bathrooms
- Bedrooms: 3
- Bathrooms: 2
- Full bathrooms: 2
Heating
- Ductless, Forced Air, Electric
Cooling
- Ductless
Appliances
- Included: Dishwasher(s), Dryer(s), Refrigerator(s), Stove(s)/Range(s), Washer(s), Water Heater: Electric, Water Heater Location: Utility Room
Features
- Flooring: Vinyl Plank, Carpet
- Windows: Double Pane Windows
- Has fireplace: No
Interior area
- Total structure area: 1,188
- Total interior livable area: 1,188 sqft
Property
Parking
- Parking features: Carport
- Has carport: Yes
Features
- Levels: One
- Stories: 1
- Patio & porch: Water Heater
Lot
- Features: Open Lot, Paved
Details
- Parcel number: 750010157068
- Lease amount: $425
- Special conditions: Standard
Construction
Type & style
- Home type: MobileManufactured
- Property subtype: Manufactured Home
Materials
- Cement Planked, Wood Products, Cement Plank
- Foundation: Tie Down
- Roof: Composition
Condition
- Year built: 1984
Details
- Builder model: Bedford
Utilities & green energy
- Electric: Company: Lewis County PUD
- Water: Community
- Utilities for property: Astound, Centurylink
Green energy
- Energy efficient items: Double Pane Windows
Community & neighborhood
Senior living
- Senior community: Yes
Location
- Region: Napavine
- Subdivision: Napavine
Other
Other facts
- Body type: Double Wide
- Listing terms: Cash Out,Conventional
- Cumulative days on market: 10 days
Price history
| Date | Event | Price |
|---|---|---|
| 7/9/2025 | Sold | $125,000$105/sqft |
Source: | ||
| 5/19/2025 | Pending sale | $125,000$105/sqft |
Source: | ||
| 5/9/2025 | Listed for sale | $125,000$105/sqft |
Source: | ||
Public tax history
| Year | Property taxes | Tax assessment |
|---|---|---|
| 2024 | $31 +18.7% | $43,500 +12.4% |
| 2023 | $26 +45.7% | $38,700 +53% |
| 2021 | $18 +5.1% | $25,300 +14% |
Find assessor info on the county website
Neighborhood: 98532
Nearby schools
GreatSchools rating
- 6/10Napavine Elementary SchoolGrades: PK-6Distance: 1.7 mi
- 3/10Napavine Jr Sr High SchoolGrades: 7-12Distance: 1.8 mi
Schools provided by the listing agent
- Elementary: Napavine Elem
- Middle: Napavine Jnr Snr Hig
- High: Napavine Jnr Snr Hig
Source: NWMLS. This data may not be complete. We recommend contacting the local school district to confirm school assignments for this home.



