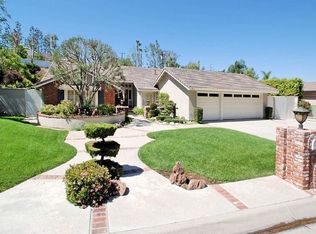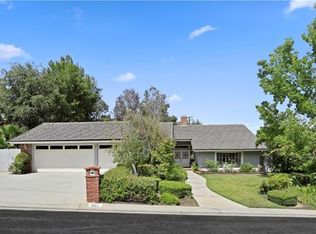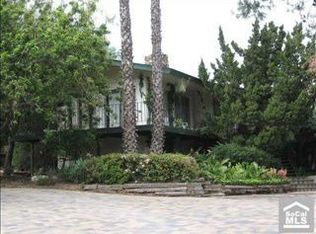Rare opportunity to enjoy single level resort lifestyle in one of the most sought-after neighborhoods! Completely rebuilt estate boasts impeccable curb appeal with dramatic circular driveway and grand double door entry. Generously sized formal living and dining rooms enjoy tranquil views, while the French bay windows bring in abundant light. Gourmet kitchen is outfitted with professional 60" Wolf range offering six burners with separate griddle and two ovens, plus two additional ovens, oversized refrigerator/freezer, dual prep sinks and generous granite countertops. Casual dining nook is surrounded by spacious windows overlooking the inviting backyard amenities. Open beamed ceilings accent the family room with dual French door access to backyard, a warming fireplace plus extensive built-ins. Four spacious bedrooms, each with their own personality, are situated off the wide hallway. Master suite is complete with oversized retreat, a second fireplace, plus French doors leading outdoors. Master bath is outfitted with sleek marble counters, dual sinks and vanity, and sumptuous tub and shower, plus generous professionally designed walk-in closet. Backyard entertaining is effortless in this sunny yard with built-in BBQ area, plenty of al-fresco dining areas, sparkling pool and spa, and gorgeous manicured grounds! Oversized three-car garage, and centrally located with some of the best schools North County has to offer!
This property is off market, which means it's not currently listed for sale or rent on Zillow. This may be different from what's available on other websites or public sources.


