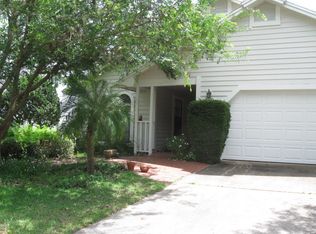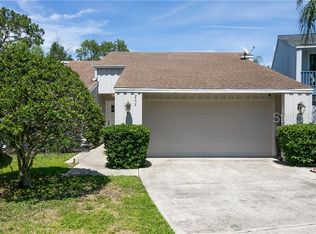LIVE IN SOUGHT AFTER WEKIVA COMMUNITY IN HIGHLY RATED SCHOOL DISTRICT! Beautiful landscaping and fresh mulch offers a fantastic first impression. Enter your front entry glass beveled door to a spacious foyer and VAULTED CEILINGS leading you directly into your open concept floor plan complete with 20" porcelain tile throughout the first floor. The spacious downstairs is great for entertaining with a wood-burning fire place and its very own WET BAR. A formal dining room that seats 8 is just off the right of the kitchen providing convenient access. Kitchen is complete with wood cabinets, granite counter tops, and newer HIGH-END stainless steel appliances. The downstairs MASTER BEDROOM has tile flooring, large walk-in closet, its own private glass sliding door to the backyard, and a LARGE EN-SUITE PRIVATE BATHROOM. This master retreat has a large garden Jacuzzi tub, separate stand-up shower, and a spacious dual sink vanity with plenty of storage and counter space. An elegant wood spiral staircase takes you upstairs to bedrooms 2 & 3 which share a full guest bathroom. Inside utility room comes complete with LG large capacity washer/dryer combo with pedestals and leading to your 2-car garage. The backyard is fully fenced and ready for you to sit back and relax.
This property is off market, which means it's not currently listed for sale or rent on Zillow. This may be different from what's available on other websites or public sources.

