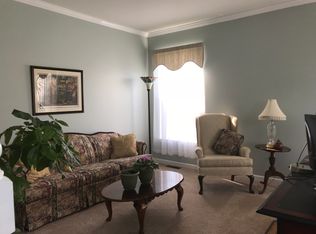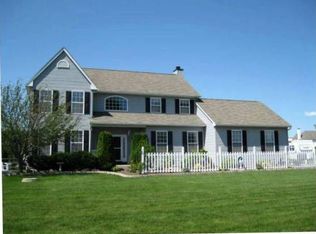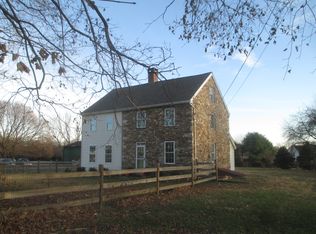Sold for $580,000
$580,000
271 W Branch Rd, Oxford, PA 19363
5beds
3,579sqft
Single Family Residence
Built in 2003
1.05 Acres Lot
$588,200 Zestimate®
$162/sqft
$4,292 Estimated rent
Home value
$588,200
$553,000 - $623,000
$4,292/mo
Zestimate® history
Loading...
Owner options
Explore your selling options
What's special
Experience the perfect blend of luxury and comfort at 271 West Branch Road, nestled in the serene surroundings of Lincoln University, PA. This stunning 3,579 sq ft home invites you with its elegant hardwood floors that flow seamlessly throughout the spacious living areas. The heart of the home boasts a modern kitchen with exquisite granite countertops, ideal for culinary adventures and family gatherings. Relax and unwind by the cozy fireplace, creating a warm and inviting atmosphere for those chilly evenings. With four generous bedrooms, this residence offers ample space for rest and rejuvenation. Indulge in the convenience of three full baths and a half bath, ensuring privacy and comfort for all. The finished basement provides a versatile space, perfect for a home office, gym, or entertainment room. Escape into the finished basement which includes; a pool table, video games, shuffle bowling, dart board and multiple billiard lights. Step outside to take in the breathtaking scenic views that surround this charming property, offering a peaceful retreat from the bustle of everyday life. Whether you're hosting friends or enjoying a quiet evening at home, this remarkable house promises an unparalleled living experience. Discover the endless possibilities awaiting you at 271 West Branch Road, where every detail is designed to enhance your lifestyle.
Zillow last checked: 8 hours ago
Listing updated: May 14, 2025 at 05:04pm
Listed by:
Kim Georgette 610-840-7870,
First Capitol Property Management
Bought with:
John Kriza, 5021907
Beiler-Campbell Realtors-Kennett Square
Source: Bright MLS,MLS#: PACT2094950
Facts & features
Interior
Bedrooms & bathrooms
- Bedrooms: 5
- Bathrooms: 6
- Full bathrooms: 4
- 1/2 bathrooms: 2
- Main level bathrooms: 1
Primary bedroom
- Features: Flooring - Carpet, Cathedral/Vaulted Ceiling, Ceiling Fan(s)
- Level: Upper
- Area: 299 Square Feet
- Dimensions: 13 X 16
Bedroom 1
- Level: Upper
- Area: 110 Square Feet
- Dimensions: 14 X 11
Bedroom 2
- Level: Upper
- Area: 182 Square Feet
- Dimensions: 14 X 10
Bedroom 3
- Level: Upper
- Area: 132 Square Feet
- Dimensions: 13 X 10
Bedroom 5
- Level: Lower
- Area: 140 Square Feet
- Dimensions: 14 x 10
Primary bathroom
- Features: Soaking Tub
- Level: Upper
- Area: 110 Square Feet
- Dimensions: 10 x 11
Bathroom 2
- Level: Upper
- Area: 132 Square Feet
- Dimensions: 12 x 11
Bathroom 3
- Level: Upper
Other
- Features: Attic - Floored
- Level: Upper
- Area: 434 Square Feet
- Dimensions: 31 x 14
Dining room
- Features: Flooring - HardWood
- Level: Main
- Area: 221 Square Feet
- Dimensions: 15 X 13
Family room
- Features: Fireplace - Gas, Flooring - Carpet
- Level: Main
- Area: 375 Square Feet
- Dimensions: 15 X 24
Foyer
- Features: Flooring - HardWood, Cathedral/Vaulted Ceiling
- Level: Main
- Area: 154 Square Feet
- Dimensions: 14 x 11
Other
- Level: Lower
- Area: 80 Square Feet
- Dimensions: 10 x 8
Kitchen
- Features: Kitchen - Electric Cooking, Kitchen Island, Pantry, Granite Counters, Flooring - HardWood
- Level: Main
- Area: 144 Square Feet
- Dimensions: 29 X 13
Laundry
- Level: Main
- Area: 77 Square Feet
- Dimensions: 11 x 7
Living room
- Features: Flooring - HardWood
- Level: Main
- Area: 208 Square Feet
- Dimensions: 13 X 16
Office
- Features: Flooring - HardWood, Ceiling Fan(s)
- Level: Lower
- Area: 182 Square Feet
- Dimensions: 14 x 13
Other
- Features: Walk-In Closet(s)
- Level: Upper
- Area: 54 Square Feet
- Dimensions: 6 x 9
Recreation room
- Level: Lower
- Area: 1147 Square Feet
- Dimensions: 37 x 31
Storage room
- Level: Lower
- Area: 130 Square Feet
- Dimensions: 10 x 13
Heating
- Forced Air, Propane
Cooling
- Central Air, Electric
Appliances
- Included: Dishwasher, Microwave, Oven, Water Treat System, Water Heater
- Laundry: Main Level, Laundry Room
Features
- Primary Bath(s), Kitchen Island, Butlers Pantry, Ceiling Fan(s), Bathroom - Stall Shower, Dining Area, Attic, Curved Staircase, Store/Office, Walk-In Closet(s), Cathedral Ceiling(s), 9'+ Ceilings
- Flooring: Wood, Carpet, Vinyl, Tile/Brick
- Windows: Energy Efficient
- Basement: Full,Finished,Walk-Out Access
- Number of fireplaces: 1
- Fireplace features: Wood Burning
Interior area
- Total structure area: 3,579
- Total interior livable area: 3,579 sqft
- Finished area above ground: 2,879
- Finished area below ground: 700
Property
Parking
- Total spaces: 3
- Parking features: Garage Faces Side, Oversized, Garage Door Opener, Inside Entrance, Driveway, Other, Attached
- Attached garage spaces: 3
- Has uncovered spaces: Yes
- Details: Garage Sqft: 672
Accessibility
- Accessibility features: None
Features
- Levels: Two
- Stories: 2
- Patio & porch: Deck, Patio
- Pool features: None
- Fencing: Other
- Has view: Yes
- View description: Pasture
Lot
- Size: 1.05 Acres
- Features: Corner Lot, Level, Rural
Details
- Additional structures: Above Grade, Below Grade
- Parcel number: 5609 0033.0200
- Zoning: R2
- Special conditions: Standard
Construction
Type & style
- Home type: SingleFamily
- Architectural style: Colonial
- Property subtype: Single Family Residence
Materials
- Stucco
- Foundation: Concrete Perimeter
- Roof: Pitched,Shingle
Condition
- Excellent
- New construction: No
- Year built: 2003
Utilities & green energy
- Electric: 200+ Amp Service
- Sewer: On Site Septic
- Water: Well
- Utilities for property: Cable Connected
Community & neighborhood
Security
- Security features: Security System
Location
- Region: Oxford
- Subdivision: Mcdonald Run
- Municipality: LOWER OXFORD TWP
Other
Other facts
- Listing agreement: Exclusive Right To Sell
- Listing terms: Conventional,Cash,FHA,VA Loan
- Ownership: Fee Simple
Price history
| Date | Event | Price |
|---|---|---|
| 5/14/2025 | Sold | $580,000-3.2%$162/sqft |
Source: | ||
| 4/16/2025 | Contingent | $599,000$167/sqft |
Source: | ||
| 4/7/2025 | Listed for sale | $599,000+14.1%$167/sqft |
Source: | ||
| 4/4/2025 | Listing removed | $4,200$1/sqft |
Source: Zillow Rentals Report a problem | ||
| 2/27/2025 | Listed for rent | $4,200+7.7%$1/sqft |
Source: Zillow Rentals Report a problem | ||
Public tax history
| Year | Property taxes | Tax assessment |
|---|---|---|
| 2025 | $7,866 +1.5% | $185,630 |
| 2024 | $7,752 +2.2% | $185,630 |
| 2023 | $7,585 +3.6% | $185,630 |
Find assessor info on the county website
Neighborhood: 19363
Nearby schools
GreatSchools rating
- NAElk Ridge SchoolGrades: 1-2Distance: 2.1 mi
- 5/10Penn's Grove SchoolGrades: 7-8Distance: 2.5 mi
- 8/10Oxford Area High SchoolGrades: 9-12Distance: 2.3 mi
Schools provided by the listing agent
- Elementary: Elk Ridge
- Middle: Penns Grove
- High: Oxford Area
- District: Oxford Area
Source: Bright MLS. This data may not be complete. We recommend contacting the local school district to confirm school assignments for this home.
Get a cash offer in 3 minutes
Find out how much your home could sell for in as little as 3 minutes with a no-obligation cash offer.
Estimated market value
$588,200


