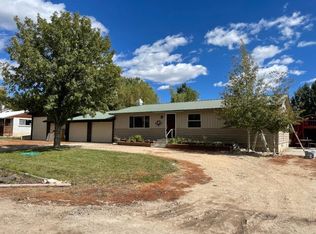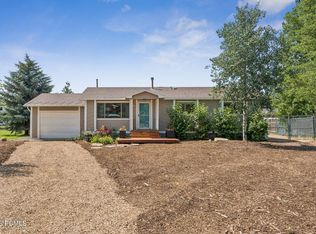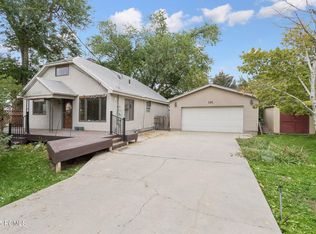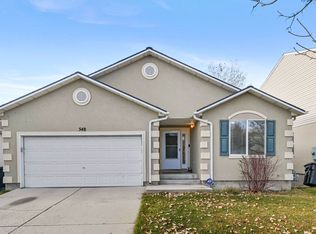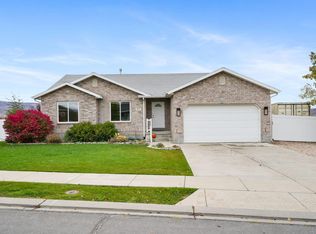Your Midway Makeover Awaits! Tucked in a coveted location just steps from downtown Midway, this 1960s red brick rambler is brimming with character and potential. With 5 bedrooms, 2 baths, and two wood-burning stoves, it's the perfect canvas for someone ready to bring fresh life to solid, well-built bones. The expansive backyard- with mature fruit trees-invites summer gatherings, gardens, or simply a peaceful private retreat. A 2-car garage adds practicality, while the setting delivers charm in every direction. If you've been searching for "the one" to make your own, this is the perfect project home in the perfect spot. Square footage figures are provided as a courtesy estimate only and were obtained from public records. Buyer is advised to obtain an independent measurement.
Pending
$779,900
271 W Main St, Midway, UT 84049
5beds
2,352sqft
Est.:
Single Family Residence
Built in 1962
0.43 Acres Lot
$761,400 Zestimate®
$332/sqft
$-- HOA
What's special
Expansive backyardWood-burning stovesMature fruit trees
- 86 days |
- 334 |
- 9 |
Zillow last checked: 8 hours ago
Listing updated: December 08, 2025 at 02:01pm
Listed by:
Rachel Harvey 435-671-9874,
Fathom Realty (Midway),
James D. Ross 435-671-5185,
Fathom Realty (Midway)
Source: UtahRealEstate.com,MLS#: 2105314
Facts & features
Interior
Bedrooms & bathrooms
- Bedrooms: 5
- Bathrooms: 2
- Full bathrooms: 1
- 3/4 bathrooms: 1
- Main level bedrooms: 3
Heating
- Forced Air, Central, Wood
Cooling
- Central Air, Ceiling Fan(s)
Appliances
- Included: Microwave, Range Hood, Refrigerator
Features
- Flooring: Carpet, Hardwood, Laminate, Linoleum, Concrete
- Doors: Sliding Doors
- Basement: Full
- Number of fireplaces: 2
Interior area
- Total structure area: 2,352
- Total interior livable area: 2,352 sqft
- Finished area above ground: 1,176
- Finished area below ground: 1,058
Property
Parking
- Total spaces: 6
- Parking features: Garage - Attached
- Attached garage spaces: 2
- Uncovered spaces: 4
Features
- Stories: 2
- Fencing: Partial
- Has view: Yes
- View description: Mountain(s)
- Frontage length: 95
Lot
- Size: 0.43 Acres
- Dimensions: 95.0 x 200.0 x 95.0
- Features: Gentle Sloping
- Topography: Terrain,Terrain Grad Slope
- Residential vegetation: Fruit Trees, Landscaping: Part, Mature Trees
Details
- Additional structures: Storage Shed(s)
- Parcel number: 0000060132
- Zoning description: Single-Family, Multi-Family
Construction
Type & style
- Home type: SingleFamily
- Architectural style: Rambler/Ranch
- Property subtype: Single Family Residence
Materials
- Brick, Other
- Roof: Tar/Gravel
Condition
- Blt./Standing
- New construction: No
- Year built: 1962
Utilities & green energy
- Water: Culinary, Irrigation
- Utilities for property: Natural Gas Connected, Electricity Connected, Sewer Connected, Water Connected
Community & HOA
Community
- Subdivision: Midway Survey
HOA
- Has HOA: No
Location
- Region: Midway
Financial & listing details
- Price per square foot: $332/sqft
- Tax assessed value: $497,640
- Annual tax amount: $4,534
- Date on market: 8/14/2025
- Listing terms: Cash,Conventional
- Inclusions: Ceiling Fan, Microwave, Range, Range Hood, Refrigerator, Storage Shed(s)
- Acres allowed for irrigation: 0
- Electric utility on property: Yes
Estimated market value
$761,400
$723,000 - $799,000
$3,348/mo
Price history
Price history
| Date | Event | Price |
|---|---|---|
| 12/8/2025 | Pending sale | $779,900$332/sqft |
Source: | ||
| 11/28/2025 | Listed for sale | $779,900$332/sqft |
Source: | ||
| 10/31/2025 | Pending sale | $779,900$332/sqft |
Source: | ||
| 9/9/2025 | Listed for sale | $779,900$332/sqft |
Source: | ||
| 9/4/2025 | Pending sale | $779,900$332/sqft |
Source: | ||
Public tax history
Public tax history
| Year | Property taxes | Tax assessment |
|---|---|---|
| 2024 | $4,535 -21.9% | $497,640 -20.2% |
| 2023 | $5,807 +69% | $623,225 +81.8% |
| 2022 | $3,437 +56.5% | $342,774 +102.5% |
Find assessor info on the county website
BuyAbility℠ payment
Est. payment
$4,368/mo
Principal & interest
$3803
Property taxes
$292
Home insurance
$273
Climate risks
Neighborhood: 84049
Nearby schools
GreatSchools rating
- 8/10Midway SchoolGrades: PK-5Distance: 0.6 mi
- 7/10Rocky Mountain Middle SchoolGrades: 6-8Distance: 2.9 mi
- 7/10Wasatch High SchoolGrades: 9-12Distance: 3.9 mi
Schools provided by the listing agent
- Elementary: Midway
- Middle: Rocky Mountain
- High: Wasatch
- District: Wasatch
Source: UtahRealEstate.com. This data may not be complete. We recommend contacting the local school district to confirm school assignments for this home.
- Loading
