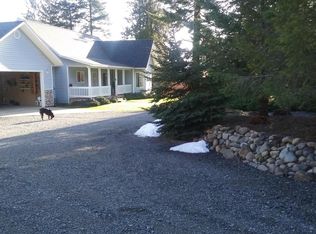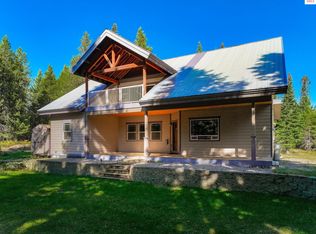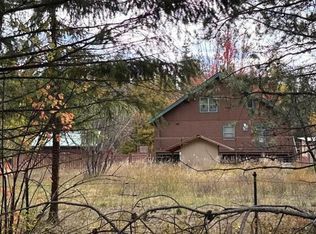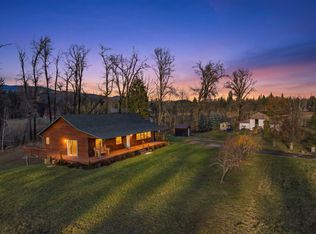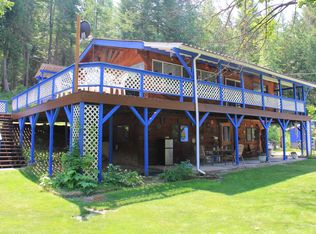Welcome to a Windswept Haven-a serene retreat nestled on the ridge above the south end of the Kootenai Valley. Custom-built in 1998 for its original owner upon their retirement, this cherished home has been lovingly maintained and thoughtfully upgraded over the years. It’s the first time this property has ever been offered for sale. This spacious 3-bedroom, 2.5-bath residence offers approximately 1700 sq. ft. of finished, comfortable living space, complemented by breathtaking views of Bonners Ferry and the Kootenai Valley. Inside, you’ll find brand-new carpeting, fresh interior paint, and a cozy gas fireplace that anchors the main living area. The open-concept kitchen and dining space are perfect for entertaining, while expansive windows flood the home with natural light and showcase the stunning scenery. Downstairs, a full basement offers endless potential-whether you envision a home gym, media room, guest suite, or all three. Recent upgrades include a new roof, new natural gas furnace, and new heat pump with air conditioning, ensuring comfort and efficiency year-round. Outside, enjoy 3.24 acres of privacy, a two-car attached garage, and a detached 1,040 sq. ft. shop ideal for hobbies and storage. A fire hydrant located right at the driveway adds a layer of safety and may even reduce insurance costs. Located just south of Bonners Ferry, this property combines rural tranquility with easy access to town amenities. Whether you're seeking a full-time residence or a peaceful getaway, Windswept Court delivers.
For sale
$650,000
271 Windswept Ct, Naples, ID 83847
3beds
2baths
3,440sqft
Est.:
Single Family Residence
Built in 1998
3.24 Acres Lot
$-- Zestimate®
$189/sqft
$-- HOA
What's special
Cozy gas fireplaceTwo-car attached garageBreathtaking viewsExpansive windowsSerene retreatFull basementBrand-new carpeting
- 132 days |
- 488 |
- 29 |
Zillow last checked: 8 hours ago
Listing updated: October 21, 2025 at 10:50am
Listed by:
Rick Dinning 208-290-1267,
DINNING REAL ESTATE
Source: SELMLS,MLS#: 20252052
Tour with a local agent
Facts & features
Interior
Bedrooms & bathrooms
- Bedrooms: 3
- Bathrooms: 2
- Main level bathrooms: 3
- Main level bedrooms: 3
Rooms
- Room types: Master Bedroom, Storage Room, Utility Room
Primary bedroom
- Level: Main
Bedroom 2
- Level: Main
Bedroom 3
- Level: Main
Bathroom 1
- Description: Master Bedroom Ensuite
- Level: Main
Bathroom 2
- Description: Custom Mexican Tile Work And Sink
- Level: Main
Bathroom 3
- Description: 1/2 Bath Off Of Laundry Room With Laundry Tub
- Level: Main
Dining room
- Level: Main
Kitchen
- Description: Custom Cabinetry
- Level: Main
Living room
- Description: Gas Fireplace
- Level: Main
Heating
- Electric, Fireplace(s), Forced Air, Natural Gas, Heat Pump, Furnace
Cooling
- Central Air, Air Conditioning
Appliances
- Included: Dishwasher, Disposal, Dryer, Range/Oven
- Laundry: Laundry Room, Main Level, Dryer Plumbed For Gas
Features
- High Speed Internet, Ceiling Fan(s), Soaking Tub, Insulated, Storage, Vaulted Ceiling(s)
- Flooring: Carpet
- Doors: Storm Door(s)
- Windows: Sliders, Vinyl
- Basement: Partially Finished
- Number of fireplaces: 1
- Fireplace features: Built In Fireplace, Gas, Raised Hearth, Stone, 1 Fireplace
Interior area
- Total structure area: 3,440
- Total interior livable area: 3,440 sqft
- Finished area above ground: 1,720
- Finished area below ground: 1,720
Property
Parking
- Total spaces: 2
- Parking features: 2 Car Attached, Electricity, Separate Exit, Off Street
- Attached garage spaces: 2
Accessibility
- Accessibility features: Grab Bars
Features
- Levels: One
- Stories: 1
- Patio & porch: Covered Patio
- Has spa: Yes
- Spa features: Bath
- Has view: Yes
- View description: Mountain(s), Panoramic
Lot
- Size: 3.24 Acres
- Features: Irregular Lot, 5 to 10 Miles to City/Town, 1 Mile or Less to County Road, Landscaped, Level, Steep Slope, Wooded, Corner Lot, Mature Trees
Details
- Additional structures: Workshop
- Parcel number: RP61N01E095501A
- Zoning description: Residential
Construction
Type & style
- Home type: SingleFamily
- Architectural style: Contemporary,Cottage
- Property subtype: Single Family Residence
Materials
- Frame, Vinyl Siding
- Foundation: Concrete Perimeter
- Roof: Composition
Condition
- Resale
- New construction: No
- Year built: 1998
Utilities & green energy
- Sewer: Septic Tank
- Water: Community
- Utilities for property: Electricity Connected, Natural Gas Connected, Phone Connected, Broadband
Community & HOA
HOA
- Has HOA: No
Location
- Region: Naples
Financial & listing details
- Price per square foot: $189/sqft
- Tax assessed value: $579,590
- Annual tax amount: $2,007
- Date on market: 7/31/2025
- Listing terms: Cash, Conventional
- Ownership: Fee Simple
- Electric utility on property: Yes
- Road surface type: Gravel
Estimated market value
Not available
Estimated sales range
Not available
Not available
Price history
Price history
| Date | Event | Price |
|---|---|---|
| 7/31/2025 | Listed for sale | $650,000$189/sqft |
Source: | ||
Public tax history
Public tax history
| Year | Property taxes | Tax assessment |
|---|---|---|
| 2024 | $1,849 -16.4% | $579,590 -2.8% |
| 2023 | $2,212 +15.9% | $596,520 +4.8% |
| 2022 | $1,909 +8% | $569,390 +70.5% |
Find assessor info on the county website
BuyAbility℠ payment
Est. payment
$3,592/mo
Principal & interest
$3136
Property taxes
$228
Home insurance
$228
Climate risks
Neighborhood: 83847
Nearby schools
GreatSchools rating
- 4/10Valley View Elementary SchoolGrades: PK-5Distance: 2.6 mi
- 7/10Boundary County Middle SchoolGrades: 6-8Distance: 2.3 mi
- 2/10Bonners Ferry High SchoolGrades: 9-12Distance: 2.2 mi
Schools provided by the listing agent
- Elementary: Naples
- Middle: Boundary County
- High: Bonners Ferry
Source: SELMLS. This data may not be complete. We recommend contacting the local school district to confirm school assignments for this home.
- Loading
- Loading
