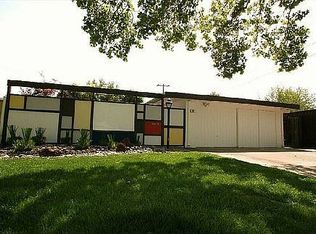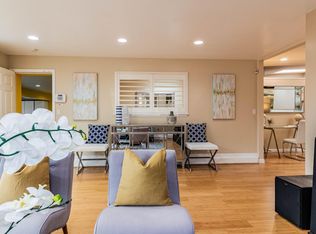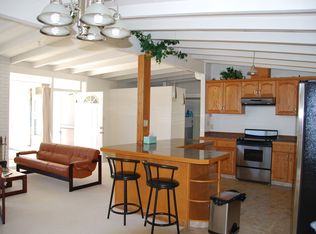Sold for $2,720,000
$2,720,000
271 Woodhams Rd, Santa Clara, CA 95051
4beds
2,314sqft
Single Family Residence, Residential
Built in 1954
6,250 Square Feet Lot
$2,656,700 Zestimate®
$1,175/sqft
$5,876 Estimated rent
Home value
$2,656,700
$2.44M - $2.90M
$5,876/mo
Zestimate® history
Loading...
Owner options
Explore your selling options
What's special
SIGNIFICANT PRICE REDUCTION! DONT MISS THIS OPPORTUNITY! Sunlit, modern home in prime Santa Clara! Enjoy top-rated Cupertino schools! Resort-style, large & deep backyard. The bright main unit offers 3 BR (+ an office) and 3 BA, and a permitted 490 sq ft ADU with its own address & entrance, seamlessly connected to the main house. Combine the units for expanded living space, or use the ADU separately with full autonomy. The spectacular backyard offers elegant paving, a pergola seating area, lush trees, and low-maintenance landscaping. The home offers open living spaces with natural light from skylights, great airflow, and scenic views. Cook in the gorgeous kitchens for both the main unit and the ADU, with stylish cabinets, stainless steel appliances, quartz countertops & island with seating. Retreat to the primary bedroom with high ceiling, a walk-in closet with custom shelving, beautifully designed bathroom. Oversized modern guest bathroom! Additional perks include an EV charger, upgraded electrical panel, tankless water heater, and mini-split AC in the primary suite and ADU. Unbeatable location: ~2 miles to Apple Park; 2-6 miles to NVIDIA, Google, Meta, Amazon. Walkable to elite private schools (Stratford, Morningstar), Maywood Park, near top dining(Lion City, Mitsuwa plazas)!
Zillow last checked: 8 hours ago
Listing updated: January 29, 2026 at 07:02pm
Listed by:
Mary Tian 01936779 408-505-5578,
Maxreal 408-212-8800
Bought with:
Jo Q Li, 02250558
Keller Williams Thrive
Chuxi Li, 02245343
Keller Williams Thrive
Source: MLSListings Inc,MLS#: ML82005821
Facts & features
Interior
Bedrooms & bathrooms
- Bedrooms: 4
- Bathrooms: 3
- Full bathrooms: 3
Bedroom
- Features: WalkinCloset
Bathroom
- Features: DoubleSinks, PrimaryStallShowers, ShowerandTub, Skylight, Tile, UpdatedBaths
Dining room
- Features: BreakfastBar, DiningAreainLivingRoom, Skylights
Family room
- Features: NoFamilyRoom
Kitchen
- Features: Island
Heating
- Heat Pump, Radiant Floor
Cooling
- Other
Appliances
- Included: Electric Cooktop, Dishwasher, Range Hood, Gas Oven/Range, Refrigerator
- Laundry: Inside
Features
- High Ceilings, One Or More Skylights, Walk-In Closet(s)
- Flooring: Laminate, Tile
Interior area
- Total structure area: 2,314
- Total interior livable area: 2,314 sqft
Property
Parking
- Total spaces: 2
- Parking features: No Garage
Features
- Stories: 1
- Fencing: Back Yard,Front Yard
Lot
- Size: 6,250 sqft
Details
- Parcel number: 29629018
- Zoning: R1
- Special conditions: Standard
Construction
Type & style
- Home type: SingleFamily
- Property subtype: Single Family Residence, Residential
Materials
- Foundation: Slab
- Roof: Bitumen
Condition
- New construction: No
- Year built: 1954
Utilities & green energy
- Gas: PublicUtilities
- Sewer: Public Sewer
- Water: Public
- Utilities for property: Public Utilities, Water Public
Community & neighborhood
Location
- Region: Santa Clara
Other
Other facts
- Listing agreement: ExclusiveRightToSell
Price history
| Date | Event | Price |
|---|---|---|
| 8/15/2025 | Sold | $2,720,000-2.4%$1,175/sqft |
Source: | ||
| 7/28/2025 | Pending sale | $2,788,000$1,205/sqft |
Source: | ||
| 7/16/2025 | Price change | $2,788,000-7%$1,205/sqft |
Source: | ||
| 6/11/2025 | Price change | $2,999,000+3.8%$1,296/sqft |
Source: | ||
| 5/8/2025 | Listed for sale | $2,888,000-0.4%$1,248/sqft |
Source: | ||
Public tax history
| Year | Property taxes | Tax assessment |
|---|---|---|
| 2025 | $39,992 +56.1% | $2,900,000 +37.5% |
| 2024 | $25,614 +10.3% | $2,109,201 +6.6% |
| 2023 | $23,215 +3.5% | $1,978,145 +4.6% |
Find assessor info on the county website
Neighborhood: 95051
Nearby schools
GreatSchools rating
- 7/10Dwight D. Eisenhower Elementary SchoolGrades: K-5Distance: 0.4 mi
- 8/10Warren E. Hyde Middle SchoolGrades: 6-8Distance: 2 mi
- 10/10Cupertino High SchoolGrades: 9-12Distance: 1.7 mi
Schools provided by the listing agent
- Elementary: DwightDEisenhowerElementary_1
- Middle: WarrenEHydeMiddle
- High: CupertinoHigh
- District: CupertinoUnion
Source: MLSListings Inc. This data may not be complete. We recommend contacting the local school district to confirm school assignments for this home.
Get a cash offer in 3 minutes
Find out how much your home could sell for in as little as 3 minutes with a no-obligation cash offer.
Estimated market value$2,656,700
Get a cash offer in 3 minutes
Find out how much your home could sell for in as little as 3 minutes with a no-obligation cash offer.
Estimated market value
$2,656,700


