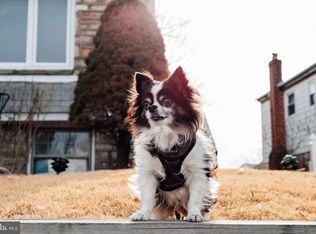Sold for $401,000
$401,000
2710 Axe Factory Rd, Philadelphia, PA 19152
4beds
2,000sqft
Single Family Residence
Built in 1956
6,089 Square Feet Lot
$407,300 Zestimate®
$201/sqft
$2,443 Estimated rent
Home value
$407,300
$375,000 - $444,000
$2,443/mo
Zestimate® history
Loading...
Owner options
Explore your selling options
What's special
🏡 Welcome to 2710 Axe Factory Rd – Comfort, Potential, and a Prime Location in Northeast Philadelphia! Nestled on a quiet, tree-lined street in the desirable Pennypack Park section of Northeast Philadelphia, this charming split-level twin home offers the perfect blend of suburban tranquility and city convenience. With 4 spacious bedrooms, 2 full baths, and a finished lower level, this home is perfect for families, first-time buyers, or savvy investors.1 year old Central Ac. Relatively New Roof. Bathrooma updated! Step inside and be greeted by a bright, open-concept living and dining area featuring hardwood floors, large windows for natural light, and a functional layout ready for your personal touch. The eat-in kitchen provides ample cabinetry and potential for modern upgrades. Upstairs but split level very unique , you’ll find generous bedrooms with ample closet space and a full bathroom. The lower level includes a cozy family room or bonus space, an additional full bathroom, a laundry area, and access to the attached garage. Enjoy outdoor living in the deep long backyard—ideal for entertaining, gardening, or relaxing weekends. With driveway parking, central A/C, and a solid brick exterior, this home offers both durability and charm. Located just minutes from Pennypack Park trails, schools, shopping, and major commuter routes (I-95, Roosevelt Blvd), this is a gem. Waiting for new owners. Get this under contract before its too late.
Zillow last checked: 8 hours ago
Listing updated: August 08, 2025 at 05:00pm
Listed by:
Lijo George 215-776-7940,
Emmanuel Realty
Bought with:
DAVID DAVID, RS360428
Homestarr Realty
Source: Bright MLS,MLS#: PAPH2491058
Facts & features
Interior
Bedrooms & bathrooms
- Bedrooms: 4
- Bathrooms: 3
- Full bathrooms: 3
- Main level bathrooms: 3
- Main level bedrooms: 4
Basement
- Area: 0
Heating
- Central, Natural Gas
Cooling
- Central Air, Electric
Appliances
- Included: Gas Water Heater
Features
- Basement: Front Entrance,Finished,Garage Access,Heated,Full
- Has fireplace: No
Interior area
- Total structure area: 2,000
- Total interior livable area: 2,000 sqft
- Finished area above ground: 2,000
- Finished area below ground: 0
Property
Parking
- Total spaces: 3
- Parking features: Garage Faces Front, Basement, Driveway, Attached
- Attached garage spaces: 1
- Uncovered spaces: 2
Accessibility
- Accessibility features: Accessible Doors, 2+ Access Exits
Features
- Levels: Two
- Stories: 2
- Pool features: None
Lot
- Size: 6,089 sqft
- Dimensions: 34.00 x 198.00
Details
- Additional structures: Above Grade, Below Grade
- Parcel number: 571088100
- Zoning: RSA2
- Special conditions: Standard
Construction
Type & style
- Home type: SingleFamily
- Architectural style: AirLite
- Property subtype: Single Family Residence
- Attached to another structure: Yes
Materials
- Masonry
- Foundation: Permanent, Concrete Perimeter
Condition
- New construction: No
- Year built: 1956
Utilities & green energy
- Sewer: Public Sewer
- Water: Public
Community & neighborhood
Location
- Region: Philadelphia
- Subdivision: Holme Circle
- Municipality: PHILADELPHIA
Other
Other facts
- Listing agreement: Exclusive Right To Sell
- Ownership: Fee Simple
Price history
| Date | Event | Price |
|---|---|---|
| 8/8/2025 | Sold | $401,000-2%$201/sqft |
Source: | ||
| 7/12/2025 | Contingent | $409,000$205/sqft |
Source: | ||
| 6/22/2025 | Price change | $409,000-2.4%$205/sqft |
Source: | ||
| 6/6/2025 | Listed for sale | $419,000+86.2%$210/sqft |
Source: | ||
| 7/6/2018 | Sold | $225,000+9.8%$113/sqft |
Source: Public Record Report a problem | ||
Public tax history
| Year | Property taxes | Tax assessment |
|---|---|---|
| 2025 | $5,022 +25.4% | $358,800 +25.4% |
| 2024 | $4,006 | $286,200 |
| 2023 | $4,006 +22.8% | $286,200 |
Find assessor info on the county website
Neighborhood: Pennypack
Nearby schools
GreatSchools rating
- 6/10Pollock Robert B SchoolGrades: K-8Distance: 1.1 mi
- 3/10Lincoln High SchoolGrades: PK,9-12Distance: 1.2 mi
Schools provided by the listing agent
- District: Philadelphia City
Source: Bright MLS. This data may not be complete. We recommend contacting the local school district to confirm school assignments for this home.
Get a cash offer in 3 minutes
Find out how much your home could sell for in as little as 3 minutes with a no-obligation cash offer.
Estimated market value$407,300
Get a cash offer in 3 minutes
Find out how much your home could sell for in as little as 3 minutes with a no-obligation cash offer.
Estimated market value
$407,300
