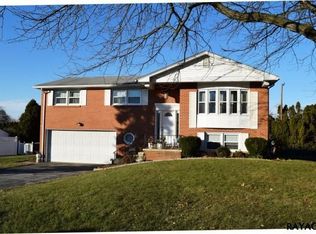First time on the market. Large rancher on level corner lot in Haines Acres. Home fully renovated! Open floor plan. Kitchen has beautiful white Wolf cabinets and granite tops from Frank's Marble and Granite. First floor has large LR, FR with fireplace, ample size bedrooms, and a laundry of the kitchen. Beautifully redone hardwood floors, all new lighting, devices, and fixtures. Open with plenty of light in this mid century modern home. Everything you need is on first floor. Fully finished rec room below with additional half bath. Pack your bags, this home is sure to please, just move right in, all the work has been done.
This property is off market, which means it's not currently listed for sale or rent on Zillow. This may be different from what's available on other websites or public sources.
