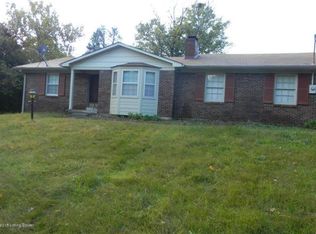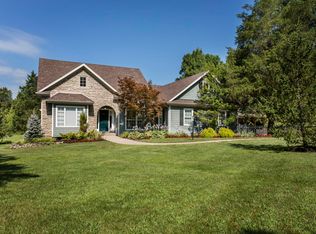BACK ON MARKET!! BUYER GOT COLD FEET! Rare opportunity!! Tucked away on 2.32 gorgeous acres sits this 1 owner brick -4BR 3 full bath home. Lovingly cared for, it's in move-in condition! In 2017, Master Bath was completely remodeled, double wide driveway was repaved, sliding glass doors to balcony replaced and gutter helmet installed.Nice size eat-in Kitchen with Fireplace opens onto a balcony to enjoy the natural Beauty all around. Master BR also opens onto same Balcony!!Finished Basement Boasts a Buck Stove in the entertainment area and another Bedroom and Full Bath!Such a rare property in Oldham county is hard to find!! Make appointment now !
This property is off market, which means it's not currently listed for sale or rent on Zillow. This may be different from what's available on other websites or public sources.


