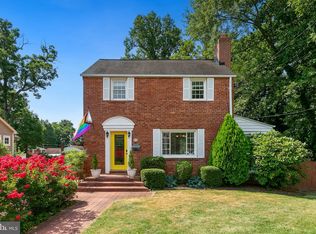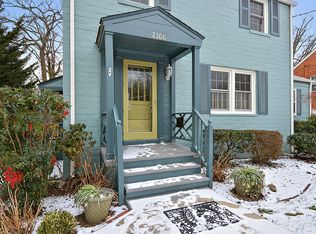Sold for $645,000
$645,000
2710 Harmon Rd, Silver Spring, MD 20902
3beds
1,685sqft
Single Family Residence
Built in 1947
8,677 Square Feet Lot
$639,200 Zestimate®
$383/sqft
$3,022 Estimated rent
Home value
$639,200
$588,000 - $697,000
$3,022/mo
Zestimate® history
Loading...
Owner options
Explore your selling options
What's special
Adorable 2-story colonial situated in desired location nestled between Connecticut Avenue and Georgia Avenue. Just 2 short miles to 495 and Forest Glen Metro. Home boasts 2 recently renovated bathrooms, large living room with bay window and gas fireplace, separate dining room, office/den, and kitchen on main level. Sliding doors to deck and fenced yard from den. Upstairs has 3 bedrooms, ample closet space (updated), bathroom w jacuzzi tub. lower level has spacious family room w game closet, laundry room and full bathroom, storage room and utility area. House is located on a dead end/no thru street just houses away from Oakland Terrace Elementary School. This home is an estate sale and is being sold "AS IS" -- but still in great condition!
Zillow last checked: 8 hours ago
Listing updated: March 12, 2025 at 05:01pm
Listed by:
Katie Anselmo 301-717-6901,
Long & Foster Real Estate, Inc.
Bought with:
Mike McDermitt, 47866
Long & Foster Real Estate, Inc.
Source: Bright MLS,MLS#: MDMC2163846
Facts & features
Interior
Bedrooms & bathrooms
- Bedrooms: 3
- Bathrooms: 2
- Full bathrooms: 2
Basement
- Area: 572
Heating
- Forced Air, Natural Gas
Cooling
- Central Air, Electric
Appliances
- Included: Dishwasher, Disposal, Dryer, Exhaust Fan, Oven/Range - Gas, Range Hood, Refrigerator, Washer, Water Heater, Gas Water Heater
- Laundry: Lower Level, Laundry Room
Features
- Air Filter System, Attic, Ceiling Fan(s), Dining Area, Floor Plan - Traditional, Formal/Separate Dining Room, Kitchen - Galley, Other, Family Room Off Kitchen, Plaster Walls, Dry Wall
- Flooring: Carpet
- Basement: Full
- Number of fireplaces: 1
- Fireplace features: Gas/Propane
Interior area
- Total structure area: 1,828
- Total interior livable area: 1,685 sqft
- Finished area above ground: 1,256
- Finished area below ground: 429
Property
Parking
- Total spaces: 2
- Parking features: Concrete, Driveway
- Uncovered spaces: 2
Accessibility
- Accessibility features: None
Features
- Levels: Two
- Stories: 2
- Patio & porch: Enclosed
- Pool features: None
- Has spa: Yes
- Spa features: Bath
- Fencing: Other
Lot
- Size: 8,677 sqft
- Features: No Thru Street, Rear Yard, Level, Front Yard
Details
- Additional structures: Above Grade, Below Grade, Outbuilding
- Parcel number: 161301138040
- Zoning: R60
- Special conditions: Probate Listing
Construction
Type & style
- Home type: SingleFamily
- Architectural style: Colonial
- Property subtype: Single Family Residence
Materials
- Brick
- Foundation: Brick/Mortar, Block
- Roof: Shingle
Condition
- Very Good
- New construction: No
- Year built: 1947
Utilities & green energy
- Sewer: Public Sewer
- Water: Public
Community & neighborhood
Location
- Region: Silver Spring
- Subdivision: Oakland Terrace
Other
Other facts
- Listing agreement: Exclusive Right To Sell
- Ownership: Fee Simple
Price history
| Date | Event | Price |
|---|---|---|
| 3/12/2025 | Sold | $645,000-0.8%$383/sqft |
Source: | ||
| 3/3/2025 | Pending sale | $650,000$386/sqft |
Source: | ||
| 2/11/2025 | Contingent | $650,000$386/sqft |
Source: | ||
| 2/1/2025 | Listed for sale | $650,000$386/sqft |
Source: | ||
Public tax history
| Year | Property taxes | Tax assessment |
|---|---|---|
| 2025 | $6,277 +20.7% | $474,133 +5% |
| 2024 | $5,200 +0.9% | $451,700 +1% |
| 2023 | $5,152 +5.5% | $447,167 +1% |
Find assessor info on the county website
Neighborhood: 20902
Nearby schools
GreatSchools rating
- 6/10Oakland Terrace Elementary SchoolGrades: PK-5Distance: 0.1 mi
- 5/10Newport Mill Middle SchoolGrades: 6-8Distance: 1.1 mi
- 7/10Albert Einstein High SchoolGrades: 9-12Distance: 1 mi
Schools provided by the listing agent
- Elementary: Oakland Terrace
- Middle: Newport Mill
- High: Albert Einstein
- District: Montgomery County Public Schools
Source: Bright MLS. This data may not be complete. We recommend contacting the local school district to confirm school assignments for this home.

Get pre-qualified for a loan
At Zillow Home Loans, we can pre-qualify you in as little as 5 minutes with no impact to your credit score.An equal housing lender. NMLS #10287.

