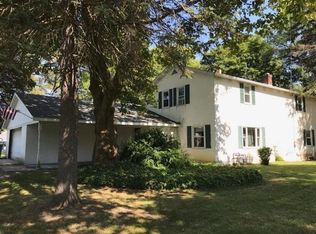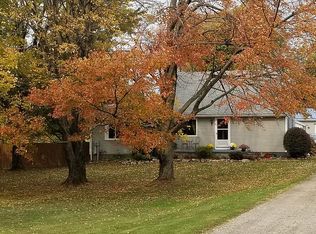Sold for $310,000
$310,000
2710 Hershey Rd, Erie, PA 16509
4beds
2,004sqft
Single Family Residence
Built in 1958
1.14 Acres Lot
$329,100 Zestimate®
$155/sqft
$2,431 Estimated rent
Home value
$329,100
$276,000 - $392,000
$2,431/mo
Zestimate® history
Loading...
Owner options
Explore your selling options
What's special
Great location, just minutes from Peach St, the Millcreek Mall and less than 15 min away from Presque Isle and the Bayfront! One floor living with many updates! Spacious home with great floor plan with office and nice sized rooms on a 1+ acre lot! First floor laundry available. All brand new kitchen appliances. Plenty of storage available and potential with large unfinished basement. Fresh paint throughout. Fully remodeled kitchen and all 3 bathrooms. 1/2 bath was turned into a full bathroom for the master bedroom. All electrical recepticals replaced, 13 brand new windows and all windows wrapped, plumbing updated, central air added, basement foundation sealed and dry locked, gravel added to driveway, exterior drainage cleaned out, French drain add to front yard, gutters repaired, lots of brush and shrubs removed. Fenced in 38x18×10 inground cement pool has been epoxied! Offering a 1 year home warranty! Realtor owned.
Zillow last checked: 8 hours ago
Listing updated: July 01, 2025 at 08:52am
Listed by:
Emily Bargielski (814)217-1900,
Joe Herbert Realty
Bought with:
Kate Spiegel, RS228157L
RE/MAX Real Estate Group Erie
Source: GEMLS,MLS#: 182385Originating MLS: Greater Erie Board Of Realtors
Facts & features
Interior
Bedrooms & bathrooms
- Bedrooms: 4
- Bathrooms: 3
- Full bathrooms: 2
- 1/2 bathrooms: 1
Primary bedroom
- Level: First
- Dimensions: 13x14
Bedroom
- Level: First
- Dimensions: 12x13
Bedroom
- Level: First
- Dimensions: 12x12
Bedroom
- Level: First
- Dimensions: 12x10
Dining room
- Description: Baywindow
- Level: First
- Dimensions: 16x18
Foyer
- Level: First
- Dimensions: 10x3
Other
- Level: First
Other
- Level: First
Half bath
- Level: First
Kitchen
- Description: Eatin
- Level: First
- Dimensions: 15x8
Living room
- Level: First
- Dimensions: 24x12
Office
- Level: First
- Dimensions: 12x11
Sunroom
- Level: First
- Dimensions: 15x9
Heating
- Forced Air, Gas
Cooling
- Central Air
Appliances
- Included: Dishwasher, Electric Oven, Electric Range, Microwave, Refrigerator
Features
- Ceiling Fan(s)
- Flooring: Hardwood, Vinyl
- Basement: Full,Unfinished
- Number of fireplaces: 1
- Fireplace features: Wood Burning
Interior area
- Total structure area: 2,004
- Total interior livable area: 2,004 sqft
Property
Parking
- Total spaces: 2
- Parking features: Attached
- Attached garage spaces: 2
Features
- Levels: One
- Stories: 1
- Patio & porch: Enclosed, Porch
- Exterior features: Pool
- Has private pool: Yes
- Pool features: In Ground
Lot
- Size: 1.14 Acres
- Dimensions: 191 x 340 x 0 x 0
- Features: Landscaped
Details
- Parcel number: 40001009.0007.00
- Zoning description: R-1
- Special conditions: Listed As-Is
Construction
Type & style
- Home type: SingleFamily
- Architectural style: One Story
- Property subtype: Single Family Residence
Materials
- Frame
- Roof: Composition
Condition
- Resale
- Year built: 1958
Details
- Warranty included: Yes
Utilities & green energy
- Sewer: Septic Tank
- Water: Public
Community & neighborhood
Location
- Region: Erie
HOA & financial
Other fees
- Deposit fee: $5,000
Other
Other facts
- Listing terms: Conventional
- Road surface type: Paved
Price history
| Date | Event | Price |
|---|---|---|
| 7/1/2025 | Sold | $310,000-1.6%$155/sqft |
Source: GEMLS #182385 Report a problem | ||
| 5/29/2025 | Pending sale | $315,000$157/sqft |
Source: GEMLS #182385 Report a problem | ||
| 5/23/2025 | Price change | $315,000-4.5%$157/sqft |
Source: GEMLS #182385 Report a problem | ||
| 4/29/2025 | Price change | $329,900-5.5%$165/sqft |
Source: GEMLS #182385 Report a problem | ||
| 4/27/2025 | Price change | $349,000-0.3%$174/sqft |
Source: GEMLS #182385 Report a problem | ||
Public tax history
| Year | Property taxes | Tax assessment |
|---|---|---|
| 2025 | $3,405 +3.3% | $150,330 |
| 2024 | $3,297 +10.3% | $150,330 |
| 2023 | $2,990 +2.7% | $150,330 |
Find assessor info on the county website
Neighborhood: 16509
Nearby schools
GreatSchools rating
- 8/10Robison El SchoolGrades: K-5Distance: 2 mi
- 6/10Fort Leboeuf Middle SchoolGrades: 6-8Distance: 9.1 mi
- 8/10Fort Leboeuf Senior High SchoolGrades: 9-12Distance: 9 mi
Schools provided by the listing agent
- District: Fort LeBoeuf
Source: GEMLS. This data may not be complete. We recommend contacting the local school district to confirm school assignments for this home.
Get pre-qualified for a loan
At Zillow Home Loans, we can pre-qualify you in as little as 5 minutes with no impact to your credit score.An equal housing lender. NMLS #10287.

