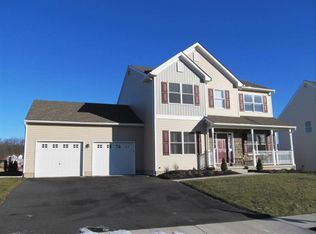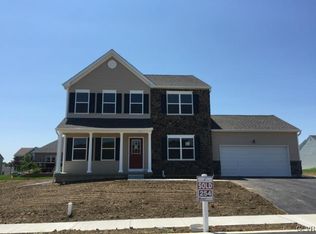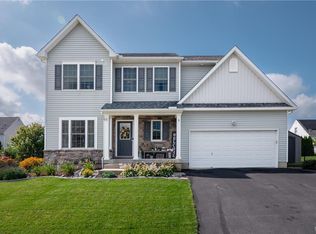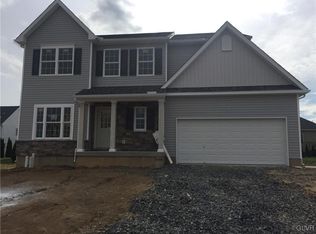Sold for $606,500
$606,500
2710 Monacacy Rd, Nazareth, PA 18064
3beds
3,833sqft
Single Family Residence
Built in 2013
9,147.6 Square Feet Lot
$629,800 Zestimate®
$158/sqft
$3,669 Estimated rent
Home value
$629,800
$567,000 - $699,000
$3,669/mo
Zestimate® history
Loading...
Owner options
Explore your selling options
What's special
Please submit your highest and best by 5:00pm 4/20/25. Spectacular! From to top to bottom, inside and out, this home truly has it all. Flawless, gleaming hardwood floors welcome and guide you into the heart of the home where a gorgeous floor to ceiling shiplap fireplace will surely have you in awe. The open dining area is ideal for large parties or small intimate dinners. Cooking will undoubtedly become a hobby rather than a chore in the beautifully upgraded kitchen. The spacious owner's suite with private bath offers a large glass shower, double bowl vanity, plus his and hers walk-in closets with custom organizers. Completing the main level of this ranch style home are two additional bedrooms and stunning bath. As if this were not enough, awaiting outside is your very own private oasis, with in-ground pool, large trex deck w/ retractable awning plus fenced yard for your enjoyment.
Zillow last checked: 8 hours ago
Listing updated: June 03, 2025 at 05:27am
Listed by:
Tom Cramer 610-442-9871,
Home Team Real Estate
Bought with:
Renee C. Ott, RS356444
Weichert Co Realtors
Source: GLVR,MLS#: 755659 Originating MLS: Lehigh Valley MLS
Originating MLS: Lehigh Valley MLS
Facts & features
Interior
Bedrooms & bathrooms
- Bedrooms: 3
- Bathrooms: 3
- Full bathrooms: 3
Primary bedroom
- Level: First
- Dimensions: 14.00 x 14.00
Bedroom
- Level: First
- Dimensions: 12.00 x 11.00
Bedroom
- Level: First
- Dimensions: 14.00 x 11.00
Dining room
- Description: Tray Ceiling, Hardwood
- Level: First
- Dimensions: 14.00 x 12.00
Family room
- Description: Gas Fireplace, Hardwood
- Level: First
- Dimensions: 20.00 x 14.00
Other
- Description: Tile
- Level: First
- Dimensions: 10.00 x 9.00
Other
- Description: Tile
- Level: First
- Dimensions: 11.00 x 5.00
Other
- Level: Lower
- Dimensions: 10.00 x 10.00
Kitchen
- Description: Hardwood
- Level: First
- Dimensions: 16.00 x 11.00
Other
- Description: Laundry
- Level: First
- Dimensions: 9.00 x 5.00
Heating
- Forced Air, Gas
Cooling
- Central Air
Appliances
- Included: Dishwasher, Disposal, Gas Oven, Gas Range, Gas Water Heater, Microwave
- Laundry: Washer Hookup, Dryer Hookup
Features
- Dining Area, Separate/Formal Dining Room, Eat-in Kitchen
- Flooring: Carpet, Hardwood, Luxury Vinyl, Luxury VinylPlank, Tile
- Basement: Full,Finished
Interior area
- Total interior livable area: 3,833 sqft
- Finished area above ground: 2,033
- Finished area below ground: 1,800
Property
Parking
- Total spaces: 2
- Parking features: Attached, Garage
- Attached garage spaces: 2
Features
- Levels: One
- Stories: 1
- Patio & porch: Deck
- Exterior features: Awning(s), Deck, Fence, Pool
- Has private pool: Yes
- Pool features: In Ground
- Fencing: Yard Fenced
Lot
- Size: 9,147 sqft
Details
- Parcel number: K6 8 1232 0432
- Zoning: 32R1
- Special conditions: None
Construction
Type & style
- Home type: SingleFamily
- Architectural style: Ranch
- Property subtype: Single Family Residence
Materials
- Stone, Vinyl Siding
- Roof: Asphalt,Fiberglass
Condition
- Year built: 2013
Utilities & green energy
- Electric: 200+ Amp Service, Circuit Breakers
- Sewer: Public Sewer
- Water: Public
Community & neighborhood
Location
- Region: Nazareth
- Subdivision: Eagles Landing
HOA & financial
HOA
- Has HOA: Yes
- HOA fee: $180 annually
Other
Other facts
- Listing terms: Cash,Conventional
- Ownership type: Fee Simple
Price history
| Date | Event | Price |
|---|---|---|
| 5/30/2025 | Sold | $606,500+9.3%$158/sqft |
Source: | ||
| 4/21/2025 | Pending sale | $555,000$145/sqft |
Source: | ||
| 4/16/2025 | Listed for sale | $555,000+47.6%$145/sqft |
Source: | ||
| 6/13/2018 | Sold | $376,000-1%$98/sqft |
Source: | ||
| 4/19/2018 | Listed for sale | $379,900+10.2%$99/sqft |
Source: Hearthside Realty Inc. #577143 Report a problem | ||
Public tax history
| Year | Property taxes | Tax assessment |
|---|---|---|
| 2025 | $7,041 +0.9% | $91,900 |
| 2024 | $6,975 +0.9% | $91,900 |
| 2023 | $6,910 | $91,900 |
Find assessor info on the county website
Neighborhood: 18064
Nearby schools
GreatSchools rating
- 6/10Shafer El SchoolGrades: K-4Distance: 2.8 mi
- 7/10Nazareth Area Middle SchoolGrades: 7-8Distance: 3.2 mi
- 8/10Nazareth Area High SchoolGrades: 9-12Distance: 3 mi
Schools provided by the listing agent
- District: Nazareth
Source: GLVR. This data may not be complete. We recommend contacting the local school district to confirm school assignments for this home.
Get a cash offer in 3 minutes
Find out how much your home could sell for in as little as 3 minutes with a no-obligation cash offer.
Estimated market value$629,800
Get a cash offer in 3 minutes
Find out how much your home could sell for in as little as 3 minutes with a no-obligation cash offer.
Estimated market value
$629,800



