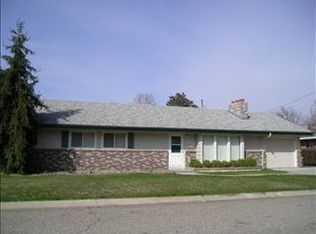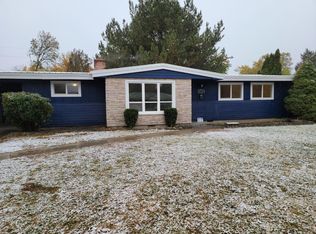Sold
Price Unknown
2710 N Alamo Rd, Boise, ID 83704
5beds
3baths
3,046sqft
Single Family Residence
Built in 1957
10,018.8 Square Feet Lot
$611,000 Zestimate®
$--/sqft
$3,686 Estimated rent
Home value
$611,000
$568,000 - $660,000
$3,686/mo
Zestimate® history
Loading...
Owner options
Explore your selling options
What's special
Set upon a treelined street this magnificent midcentury home checks every box. As you walk into the foyer the hardwood floors lead you to the formal living with wood burning fireplace and separate dining room for all your entertaining. The updated kitchen has stainless appliances and granite countertops and opens to the additional eating area with fireplace. Sliding doors lead to the fenced private yard with garden space and room to run around over .23 acres. The main level has 3 spacious bedrooms, featuring a primary ensuite updated to perfection. The other two rooms share another full updated bathroom. The finished basement has an additional 2 bedrooms and full bath, as well as a recreation room with another fireplace. This location cannot be beat. You are within a short walk to favorite local coffee and craft shops, groceries, Winstead Park, and minutes to downtown. It is so rare to find this much space and beautiful updates at this price point. Snag this one before its gone!
Zillow last checked: 8 hours ago
Listing updated: February 28, 2025 at 02:53pm
Listed by:
Rachel Masse 208-570-1771,
Compass RE
Bought with:
Nicole Roldan
Keller Williams Realty Boise
Source: IMLS,MLS#: 98932148
Facts & features
Interior
Bedrooms & bathrooms
- Bedrooms: 5
- Bathrooms: 3
- Main level bathrooms: 2
- Main level bedrooms: 3
Primary bedroom
- Level: Main
Bedroom 2
- Level: Main
Bedroom 3
- Level: Main
Bedroom 4
- Level: Lower
Bedroom 5
- Level: Lower
Dining room
- Level: Main
Family room
- Level: Main
Kitchen
- Level: Main
Living room
- Level: Main
Heating
- Forced Air, Natural Gas
Cooling
- Central Air
Appliances
- Included: Gas Water Heater, Tank Water Heater, Dishwasher, Disposal, Microwave, Refrigerator, Washer, Dryer, Gas Range
Features
- Bath-Master, Bed-Master Main Level, Formal Dining, Family Room, Rec/Bonus, Granite Counters, Number of Baths Main Level: 2, Number of Baths Below Grade: 1
- Flooring: Hardwood, Tile
- Has basement: No
- Number of fireplaces: 2
- Fireplace features: Two
Interior area
- Total structure area: 3,046
- Total interior livable area: 3,046 sqft
- Finished area above ground: 2,190
- Finished area below ground: 856
Property
Parking
- Total spaces: 2
- Parking features: Attached, Driveway
- Attached garage spaces: 2
- Has uncovered spaces: Yes
Features
- Levels: Single with Below Grade
- Fencing: Full,Wood
Lot
- Size: 10,018 sqft
- Features: 10000 SF - .49 AC, Garden, Sidewalks, Auto Sprinkler System, Pressurized Irrigation Sprinkler System
Details
- Additional structures: Shed(s)
- Parcel number: R9437520830
Construction
Type & style
- Home type: SingleFamily
- Property subtype: Single Family Residence
Materials
- Brick, Frame, Wood Siding
- Roof: Composition,Architectural Style
Condition
- Year built: 1957
Utilities & green energy
- Water: Public
- Utilities for property: Sewer Connected
Community & neighborhood
Location
- Region: Boise
- Subdivision: Willow Lane
Other
Other facts
- Listing terms: 203K,Cash,Consider All,Conventional,FHA,VA Loan
- Ownership: Fee Simple
- Road surface type: Paved
Price history
Price history is unavailable.
Public tax history
| Year | Property taxes | Tax assessment |
|---|---|---|
| 2025 | $3,437 +20.7% | $542,100 +7.6% |
| 2024 | $2,849 -16.1% | $503,800 +19% |
| 2023 | $3,395 +0.4% | $423,300 -18% |
Find assessor info on the county website
Neighborhood: Winstead Park
Nearby schools
GreatSchools rating
- 2/10Koelsch Elementary SchoolGrades: PK-6Distance: 0.6 mi
- 3/10Fairmont Junior High SchoolGrades: 7-9Distance: 0.7 mi
- 5/10Capital Senior High SchoolGrades: 9-12Distance: 1.4 mi
Schools provided by the listing agent
- Elementary: Mountain View
- Middle: Fairmont
- High: Capital
- District: Boise School District #1
Source: IMLS. This data may not be complete. We recommend contacting the local school district to confirm school assignments for this home.

