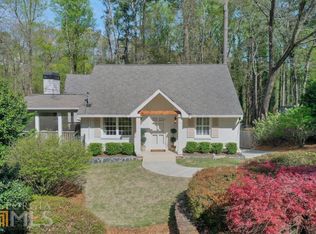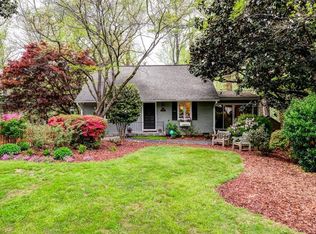Closed
$755,000
2710 Ridgemore Rd NW, Atlanta, GA 30318
3beds
1,658sqft
Single Family Residence, Residential
Built in 1954
0.85 Acres Lot
$804,200 Zestimate®
$455/sqft
$2,913 Estimated rent
Home value
$804,200
$756,000 - $852,000
$2,913/mo
Zestimate® history
Loading...
Owner options
Explore your selling options
What's special
Welcome to this Cape Cod designers delight! With its classic architecture, cozy interiors, and lovely curb appeal, this home is sure to capture your heart. Step inside to discover a warm and inviting living room, complete with hardwood floors, and plenty of natural light. The adjacent dining room offers a perfect spot for family meals or entertaining guests and leads to a cheerful kitchen with modern appliances and plenty of storage space. Upstairs, you'll find two cozy bedrooms with sloping ceilings and ample storage space, as well as a full bathroom with a tub/shower combo. Downstairs, the finished basement provides additional living space, perfect for a home office, family room, or guest suite. Outside, the home's large deck overlooks the large and level yard offering plenty of space for gardening, relaxing, and playing. Ridgewood Heights offers a wonderfully active voluntary neighborhood association with gatherings like Mardi Gras, Halloween, Flamingo Fridays, etc!
Zillow last checked: 8 hours ago
Listing updated: March 22, 2023 at 10:56pm
Listing Provided by:
MARY STUART IVERSON,
HOME Luxury Real Estate
Bought with:
Ashley Bennett, 414985
Ansley Real Estate | Christie's International Real Estate
Source: FMLS GA,MLS#: 7179995
Facts & features
Interior
Bedrooms & bathrooms
- Bedrooms: 3
- Bathrooms: 2
- Full bathrooms: 2
- Main level bathrooms: 1
- Main level bedrooms: 1
Primary bedroom
- Features: Other
- Level: Other
Bedroom
- Features: Other
Primary bathroom
- Features: Other
Dining room
- Features: Open Concept
Kitchen
- Features: Breakfast Bar, Cabinets White, Pantry, Stone Counters
Heating
- Forced Air, Natural Gas
Cooling
- Ceiling Fan(s), Central Air
Appliances
- Included: Dishwasher, Disposal, Gas Cooktop, Gas Oven, Microwave, Refrigerator, Self Cleaning Oven
- Laundry: In Basement, Laundry Chute
Features
- Bookcases, Double Vanity, High Speed Internet, His and Hers Closets, Walk-In Closet(s)
- Flooring: Ceramic Tile, Concrete, Hardwood
- Windows: Insulated Windows, Plantation Shutters, Shutters
- Basement: Daylight,Driveway Access,Exterior Entry,Interior Entry,Partial,Unfinished
- Has fireplace: No
- Fireplace features: None
- Common walls with other units/homes: No Common Walls
Interior area
- Total structure area: 1,658
- Total interior livable area: 1,658 sqft
- Finished area above ground: 1,658
Property
Parking
- Parking features: Driveway, On Street
- Has uncovered spaces: Yes
Accessibility
- Accessibility features: None
Features
- Levels: Two
- Stories: 2
- Patio & porch: Deck
- Exterior features: Private Yard, Rear Stairs, No Dock
- Pool features: None
- Spa features: None
- Fencing: Back Yard,Fenced
- Has view: Yes
- View description: Other
- Waterfront features: None
- Body of water: None
Lot
- Size: 0.85 Acres
- Features: Back Yard, Flood Plain, Front Yard, Level
Details
- Additional structures: None
- Parcel number: 17 022000050094
- Other equipment: Dehumidifier, Irrigation Equipment
- Horse amenities: None
Construction
Type & style
- Home type: SingleFamily
- Architectural style: Cape Cod,Cottage,Traditional
- Property subtype: Single Family Residence, Residential
Materials
- Brick 4 Sides, Vinyl Siding
- Foundation: Slab
- Roof: Composition
Condition
- Resale
- New construction: No
- Year built: 1954
Utilities & green energy
- Electric: Other
- Sewer: Public Sewer
- Water: Public
- Utilities for property: Cable Available, Electricity Available, Natural Gas Available, Phone Available, Sewer Available, Water Available
Green energy
- Energy efficient items: Insulation, Lighting, Thermostat, Water Heater, Windows
- Energy generation: None
- Water conservation: Low-Flow Fixtures
Community & neighborhood
Security
- Security features: Security Lights, Security System Owned, Smoke Detector(s)
Community
- Community features: Street Lights
Location
- Region: Atlanta
- Subdivision: Ridgewood Heights
Other
Other facts
- Road surface type: Asphalt, Paved
Price history
| Date | Event | Price |
|---|---|---|
| 6/30/2023 | Sold | $755,000$455/sqft |
Source: Public Record Report a problem | ||
| 3/21/2023 | Sold | $755,000+10.2%$455/sqft |
Source: | ||
| 3/4/2023 | Pending sale | $685,000$413/sqft |
Source: | ||
| 3/1/2023 | Contingent | $685,000$413/sqft |
Source: | ||
| 2/27/2023 | Listed for sale | $685,000+28.3%$413/sqft |
Source: | ||
Public tax history
| Year | Property taxes | Tax assessment |
|---|---|---|
| 2024 | $7,568 -3.4% | $262,800 +7% |
| 2023 | $7,833 -15.7% | $245,560 +7% |
| 2022 | $9,287 +11.7% | $229,480 +11.8% |
Find assessor info on the county website
Neighborhood: Ridgewood Heights
Nearby schools
GreatSchools rating
- 8/10Brandon Elementary SchoolGrades: PK-5Distance: 1.8 mi
- 6/10Sutton Middle SchoolGrades: 6-8Distance: 2.3 mi
- 8/10North Atlanta High SchoolGrades: 9-12Distance: 2.6 mi
Schools provided by the listing agent
- Elementary: Morris Brandon
- Middle: Willis A. Sutton
- High: North Atlanta
Source: FMLS GA. This data may not be complete. We recommend contacting the local school district to confirm school assignments for this home.
Get a cash offer in 3 minutes
Find out how much your home could sell for in as little as 3 minutes with a no-obligation cash offer.
Estimated market value$804,200
Get a cash offer in 3 minutes
Find out how much your home could sell for in as little as 3 minutes with a no-obligation cash offer.
Estimated market value
$804,200

