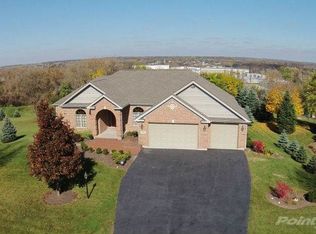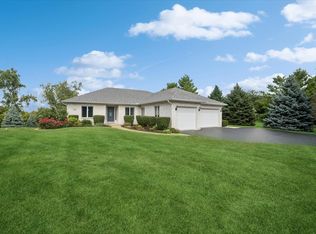Closed
$515,000
2710 Rolling Oaks Rd, Spring Grove, IL 60081
3beds
2,795sqft
Single Family Residence
Built in 1998
1.02 Acres Lot
$523,900 Zestimate®
$184/sqft
$3,251 Estimated rent
Home value
$523,900
$482,000 - $571,000
$3,251/mo
Zestimate® history
Loading...
Owner options
Explore your selling options
What's special
Welcome to this charming 3-bedroom, 3-bath home, perfectly situated in a prime location offering an unbeatable view and tranquil surroundings that simply cannot be replicated. While the home could benefit from some cosmetic updates, the features that make it truly special are timeless. The spacious Master bedroom is a standout, offering a large, private retreat with a luxurious en-suite bath that boasts a roll-in shower with radiant heated floors. Enjoy seamless access to an expansive 800 sq. ft. deck, ideal for relaxing or entertaining. The family room, with a gas starting, wood burning fireplace flows effortlessly into the kitchen, also offers access to the deck, creating a perfect space for indoor-outdoor living. Built with quality in mind, the home features 2x6 construction and Lowen windows, ensuring durability and energy efficiency. The impressive outdoor space includes a 1,100 sq. ft. paver patio, a fire pit with a pergola, and a lush, wooded backyard that feels like your very own North Woods retreat. Recent updates include a new roof in 2021, a refreshed master bath in 2022, kitchen appliances in 2020, a well pump in 2022, a new furnace in 2021, and a 200 amp electrical service with a 100 amp split to the workshop in the basement. The home is equipped with modern conveniences such as reverse osmosis in the kitchen, comfort height counters in the bathrooms, and cold and hot water in the garage. Additionally, the family room is pre-wired for surround sound, enhancing your entertainment experience. While the home has so much to offer, the location and views alone will make it a place you'll love to call home. Seller prefers to sell as-is
Zillow last checked: 8 hours ago
Listing updated: June 18, 2025 at 05:34pm
Listing courtesy of:
Toni Wardanian 773-517-6248,
RE/MAX Plaza
Bought with:
Lisa Jensen
Keller Williams North Shore West
Source: MRED as distributed by MLS GRID,MLS#: 12321872
Facts & features
Interior
Bedrooms & bathrooms
- Bedrooms: 3
- Bathrooms: 3
- Full bathrooms: 2
- 1/2 bathrooms: 1
Primary bedroom
- Features: Flooring (Carpet), Bathroom (Full, Curbless/Roll in Shower)
- Level: Main
- Area: 270 Square Feet
- Dimensions: 18X15
Bedroom 2
- Features: Flooring (Carpet)
- Level: Main
- Area: 156 Square Feet
- Dimensions: 12X13
Bedroom 3
- Features: Flooring (Carpet)
- Level: Main
- Area: 168 Square Feet
- Dimensions: 12X14
Breakfast room
- Features: Flooring (Hardwood)
- Level: Main
- Area: 99 Square Feet
- Dimensions: 11X9
Family room
- Features: Flooring (Hardwood)
- Level: Main
- Area: 187 Square Feet
- Dimensions: 17X11
Foyer
- Level: Main
- Area: 143 Square Feet
- Dimensions: 13X11
Kitchen
- Features: Kitchen (Eating Area-Breakfast Bar, Breakfast Room)
- Level: Main
- Area: 156 Square Feet
- Dimensions: 13X12
Laundry
- Features: Flooring (Ceramic Tile)
- Level: Main
- Area: 72 Square Feet
- Dimensions: 9X8
Living room
- Features: Flooring (Carpet)
- Level: Main
- Area: 324 Square Feet
- Dimensions: 18X18
Heating
- Natural Gas, Forced Air
Cooling
- Central Air
Appliances
- Included: Range, Microwave, Dishwasher, Refrigerator, Washer, Dryer
- Laundry: Main Level
Features
- Cathedral Ceiling(s), Walk-In Closet(s)
- Flooring: Hardwood
- Windows: Skylight(s)
- Basement: Unfinished,Exterior Entry,8 ft + pour,Concrete,Full,Walk-Out Access
- Number of fireplaces: 1
- Fireplace features: Wood Burning, Gas Starter, Family Room
Interior area
- Total structure area: 5,446
- Total interior livable area: 2,795 sqft
Property
Parking
- Total spaces: 3
- Parking features: Asphalt, Garage Door Opener, Garage, On Site, Garage Owned, Attached
- Attached garage spaces: 3
- Has uncovered spaces: Yes
Accessibility
- Accessibility features: Roll-In Shower, Disability Access
Features
- Stories: 1
- Patio & porch: Deck, Patio
- Exterior features: Fire Pit
Lot
- Size: 1.02 Acres
- Dimensions: 210 X 265 X 348 X 100
Details
- Parcel number: 0425326004
- Special conditions: None
- Other equipment: Water-Softener Rented
Construction
Type & style
- Home type: SingleFamily
- Architectural style: Ranch
- Property subtype: Single Family Residence
Materials
- Brick
- Foundation: Concrete Perimeter
- Roof: Asphalt
Condition
- New construction: No
- Year built: 1998
Utilities & green energy
- Sewer: Septic Tank
- Water: Well
Community & neighborhood
Location
- Region: Spring Grove
- Subdivision: Spring Oaks Estates
Other
Other facts
- Listing terms: Conventional
- Ownership: Fee Simple
Price history
| Date | Event | Price |
|---|---|---|
| 6/18/2025 | Sold | $515,000$184/sqft |
Source: | ||
| 4/2/2025 | Price change | $515,000-6.2%$184/sqft |
Source: | ||
| 3/26/2025 | Listed for sale | $549,000+586.3%$196/sqft |
Source: | ||
| 5/30/2008 | Listing removed | $80,000$29/sqft |
Source: Z57 #06169266 Report a problem | ||
| 4/30/2008 | Listed for sale | $80,000+83.9%$29/sqft |
Source: Z57 #06169266 Report a problem | ||
Public tax history
| Year | Property taxes | Tax assessment |
|---|---|---|
| 2024 | $11,878 -2.3% | $173,498 +10.8% |
| 2023 | $12,153 +3.9% | $156,605 +11.1% |
| 2022 | $11,694 +3.2% | $141,009 +4.2% |
Find assessor info on the county website
Neighborhood: 60081
Nearby schools
GreatSchools rating
- 4/10Spring Grove Elementary SchoolGrades: PK-5Distance: 1 mi
- 6/10Nippersink Middle SchoolGrades: 6-8Distance: 3.8 mi
- 8/10Richmond-Burton High SchoolGrades: 9-12Distance: 3 mi
Schools provided by the listing agent
- Elementary: Spring Grove Elementary School
- Middle: Nippersink Middle School
- High: Richmond-Burton Community High S
- District: 2
Source: MRED as distributed by MLS GRID. This data may not be complete. We recommend contacting the local school district to confirm school assignments for this home.
Get a cash offer in 3 minutes
Find out how much your home could sell for in as little as 3 minutes with a no-obligation cash offer.
Estimated market value$523,900
Get a cash offer in 3 minutes
Find out how much your home could sell for in as little as 3 minutes with a no-obligation cash offer.
Estimated market value
$523,900

