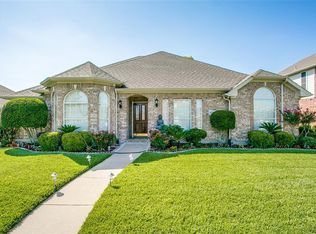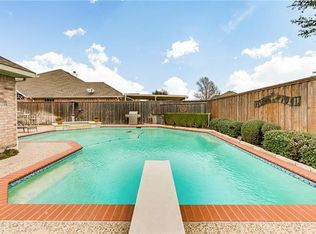Sold
Price Unknown
2710 Roughleaf Ln, Rowlett, TX 75089
4beds
2,336sqft
Single Family Residence
Built in 1997
8,407.08 Square Feet Lot
$390,100 Zestimate®
$--/sqft
$2,930 Estimated rent
Home value
$390,100
$359,000 - $425,000
$2,930/mo
Zestimate® history
Loading...
Owner options
Explore your selling options
What's special
Beautiful drive up enhanced with outdoor shutters, decorative framed windows, landscaped and stately trees. Wonderful open floor plan greets you with handscraped hardwood floors at entry, dining room and living area. Gourmet size kitchen is open to the spacious family room. The kitchen is equipped with a nice breakfast bar, working island, silestone countertops, abundance of cabinets, ceramic tile flooring and pantry. Formal dining room and breakfast area are convenient for entertaining. Large family room features high ceilings and gas logs fireplace. 2nd living area promotes flex space for your needs. Primary bedroom is split from the three secondary bedrooms for extra privacy. Primary bath suite has a garden tub, separate shower and walk-in closet. Replaced carpet (2025) in all 4 bedrooms. You may discover one of your favorite spots is your own enclosed patio for relaxing in the mornings and evenings. 2 car garage plus a bonus covered carport for a total of 4 car spaces! Recently restained wood fence with metal posts. Sprinkler and security systems. Convenient location near shopping and restaurants. 4 bedrooms + 2 living areas + 2 dining areas + 2 baths + enclosed patio!
Zillow last checked: 8 hours ago
Listing updated: November 25, 2025 at 10:54am
Listed by:
Pam Sims 214-662-0450,
Keller Williams Central 469-467-7755
Bought with:
Bac Luong
Citiwide Properties Corp.
Source: NTREIS,MLS#: 20969700
Facts & features
Interior
Bedrooms & bathrooms
- Bedrooms: 4
- Bathrooms: 2
- Full bathrooms: 2
Primary bedroom
- Level: First
- Dimensions: 17 x 16
Bedroom
- Level: First
- Dimensions: 10 x 14
Bedroom
- Level: First
- Dimensions: 10 x 11
Breakfast room nook
- Level: First
- Dimensions: 13 x 9
Dining room
- Level: First
- Dimensions: 13 x 12
Family room
- Features: Fireplace
- Level: First
- Dimensions: 23 x 18
Kitchen
- Features: Breakfast Bar, Built-in Features, Kitchen Island, Pantry, Stone Counters
- Level: First
- Dimensions: 15 x 10
Living room
- Level: First
- Dimensions: 14 x 12
Heating
- Central, Fireplace(s), Natural Gas
Cooling
- Central Air, Ceiling Fan(s), Electric
Appliances
- Included: Dishwasher, Disposal, Gas Water Heater, Microwave
- Laundry: Laundry in Utility Room
Features
- Built-in Features, Kitchen Island, Open Floorplan, Pantry, Vaulted Ceiling(s), Walk-In Closet(s)
- Flooring: Carpet, Ceramic Tile, Wood
- Windows: Shutters, Window Coverings
- Has basement: No
- Number of fireplaces: 1
- Fireplace features: Family Room, Gas, Gas Starter
Interior area
- Total interior livable area: 2,336 sqft
Property
Parking
- Total spaces: 4
- Parking features: Attached Carport, Additional Parking, Alley Access, Covered, Carport, Driveway, Garage, Garage Door Opener, Garage Faces Rear
- Attached garage spaces: 2
- Carport spaces: 2
- Covered spaces: 4
- Has uncovered spaces: Yes
Features
- Levels: One
- Stories: 1
- Patio & porch: Covered
- Pool features: None
- Fencing: Back Yard,Fenced,Wood
Lot
- Size: 8,407 sqft
- Dimensions: 70 x 120
- Features: Interior Lot, Landscaped, Subdivision, Sprinkler System, Few Trees
Details
- Parcel number: 440224100C0090000
Construction
Type & style
- Home type: SingleFamily
- Architectural style: Traditional,Detached
- Property subtype: Single Family Residence
Materials
- Brick
- Foundation: Slab
- Roof: Composition
Condition
- Year built: 1997
Utilities & green energy
- Sewer: Public Sewer
- Water: Public
- Utilities for property: Sewer Available, Water Available
Community & neighborhood
Security
- Security features: Security System
Community
- Community features: Curbs
Location
- Region: Rowlett
- Subdivision: Springfield Estates
Other
Other facts
- Listing terms: Cash,Conventional
Price history
| Date | Event | Price |
|---|---|---|
| 11/24/2025 | Sold | -- |
Source: NTREIS #20969700 Report a problem | ||
| 10/22/2025 | Contingent | $389,900$167/sqft |
Source: NTREIS #20969700 Report a problem | ||
| 10/4/2025 | Price change | $389,900-2.5%$167/sqft |
Source: NTREIS #20969700 Report a problem | ||
| 8/25/2025 | Price change | $399,900-4.8%$171/sqft |
Source: NTREIS #20969700 Report a problem | ||
| 7/12/2025 | Listed for sale | $419,900$180/sqft |
Source: NTREIS #20969700 Report a problem | ||
Public tax history
| Year | Property taxes | Tax assessment |
|---|---|---|
| 2025 | $4,663 +13.7% | $391,020 |
| 2024 | $4,102 +14.8% | $391,020 |
| 2023 | $3,573 +10.2% | $391,020 +24.1% |
Find assessor info on the county website
Neighborhood: Springfield
Nearby schools
GreatSchools rating
- 5/10Back Elementary SchoolGrades: PK-5Distance: 0.3 mi
- 3/10Coyle Technology Center for Math & ScienceGrades: 6Distance: 1.9 mi
- 7/10Sachse High SchoolGrades: 9-12Distance: 2.5 mi
Schools provided by the listing agent
- District: Garland ISD
Source: NTREIS. This data may not be complete. We recommend contacting the local school district to confirm school assignments for this home.
Get a cash offer in 3 minutes
Find out how much your home could sell for in as little as 3 minutes with a no-obligation cash offer.
Estimated market value$390,100
Get a cash offer in 3 minutes
Find out how much your home could sell for in as little as 3 minutes with a no-obligation cash offer.
Estimated market value
$390,100

