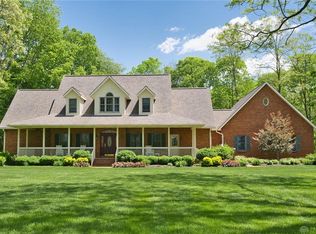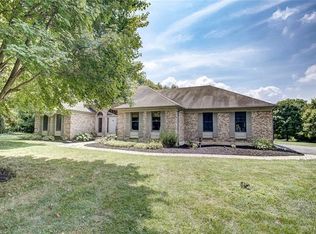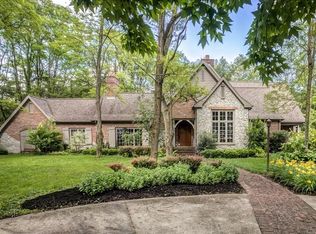Sold for $800,000
$800,000
2710 Sutton Rd, Yellow Springs, OH 45387
5beds
5,572sqft
Single Family Residence
Built in 1999
5.19 Acres Lot
$831,500 Zestimate®
$144/sqft
$4,872 Estimated rent
Home value
$831,500
$790,000 - $873,000
$4,872/mo
Zestimate® history
Loading...
Owner options
Explore your selling options
What's special
Luxury Meets Livability on 5+ Stunning Acres in Yellow Springs, Ohio
Set back from the road, this beautifully landscaped exceptional estate offers the perfect blend of elegance, comfort, and versatility. ***Don't miss the Video Tour!***
This thoughtfully designed home features 5 spacious bedrooms with walk-in closets and 4.5 baths. The main level includes formal living and dining rooms, a private study/family room, an expansive loft, and a gourmet chef's kitchen equipped with granite countertops, a central island, and charming breakfast nook with French doors that open onto the first of several covered decks.
Retreat to the luxurious Primary Suite, where you'll find a cozy gas fireplace, a spa-inspired en suite bath with soaking tub, separate stall shower, dual vanities, and a private water closet. A massive walk-in closet and private access to a second covered deck complete this indulgent sanctuary.
The newly remodeled walk-out lower level (2024) is an entertainer's paradise. Featuring sleek Italian porcelain tile throughout and flexible zones for a home theater, gym, game room, or recreation area. A second full chef's kitchen with island, a private bar with custom 'speakeasy' flair, and a soundproof studio space provide endless possibilities. The expansive second Primary Suite offers comfort and privacy for guests or multigenerational living. Triple glass French doors open to the spacious rear patios perfect for outdoor gatherings under the stars.
Enjoy sweeping views, a children's play area with trampoline, and a fully fenced dog yard with sidewalk. Additional amenities include a 3-car garage with EV charging, chicken coop, two sheds, climate-controlled storage, and RV parking with extended driveway.
This rare gem offers it all, schedule your private showing today!
Note: Home and outdoor areas have been virtually staged.
Zillow last checked: 8 hours ago
Listing updated: November 25, 2025 at 09:16am
Listed by:
Shelly K Blackman (866)212-4991,
Plum Tree Realty
Bought with:
Rhonda Chambal, 2022001210
Irongate Inc.
Source: DABR MLS,MLS#: 932600 Originating MLS: Dayton Area Board of REALTORS
Originating MLS: Dayton Area Board of REALTORS
Facts & features
Interior
Bedrooms & bathrooms
- Bedrooms: 5
- Bathrooms: 5
- Full bathrooms: 4
- 1/2 bathrooms: 1
- Main level bathrooms: 3
Primary bedroom
- Level: Main
- Dimensions: 15 x 20
Bedroom
- Level: Main
- Dimensions: 14 x 17
Bedroom
- Level: Lower
- Dimensions: 19 x 12
Bedroom
- Level: Lower
- Dimensions: 13 x 13
Bedroom
- Level: Lower
- Dimensions: 12 x 12
Breakfast room nook
- Level: Main
- Dimensions: 13 x 12
Entry foyer
- Level: Main
- Dimensions: 8 x 9
Family room
- Level: Lower
- Dimensions: 17 x 17
Kitchen
- Level: Main
- Dimensions: 17 x 18
Living room
- Level: Main
- Dimensions: 17 x 18
Loft
- Level: Second
- Dimensions: 15 x 20
Office
- Level: Main
- Dimensions: 14 x 17
Recreation
- Level: Lower
- Dimensions: 24 x 19
Utility room
- Level: Main
- Dimensions: 12 x 9
Heating
- Forced Air, Propane, Solar
Cooling
- Central Air
Appliances
- Included: Dryer, Dishwasher, Disposal, Microwave, Range, Refrigerator, Washer
Features
- Ceiling Fan(s), Cathedral Ceiling(s), Granite Counters, Kitchen Island, Kitchen/Family Room Combo, Remodeled, Second Kitchen, Walk-In Closet(s)
- Windows: Double Pane Windows, Wood Frames
- Basement: Full,Finished,Walk-Out Access
Interior area
- Total structure area: 5,572
- Total interior livable area: 5,572 sqft
Property
Parking
- Total spaces: 3
- Parking features: Attached, Garage, Garage Door Opener, Storage
- Attached garage spaces: 3
Features
- Levels: One
- Stories: 1
- Patio & porch: Deck, Patio, Porch
- Exterior features: Deck, Fence, Porch, Patio, Storage
- Fencing: Partial
Lot
- Size: 5.18 Acres
Details
- Additional structures: Shed(s)
- Parcel number: M36000100080006600
- Zoning: Residential
- Zoning description: Residential
Construction
Type & style
- Home type: SingleFamily
- Property subtype: Single Family Residence
Materials
- Brick
Condition
- Year built: 1999
Utilities & green energy
- Sewer: Septic Tank
- Water: Well
- Utilities for property: Septic Available, Water Available
Community & neighborhood
Security
- Security features: Smoke Detector(s), Surveillance System
Location
- Region: Yellow Springs
- Subdivision: Sutton Cove Estates
Price history
| Date | Event | Price |
|---|---|---|
| 11/25/2025 | Sold | $800,000-9%$144/sqft |
Source: | ||
| 8/20/2025 | Pending sale | $879,000$158/sqft |
Source: DABR MLS #932600 Report a problem | ||
| 7/3/2025 | Price change | $879,000-2.2%$158/sqft |
Source: | ||
| 5/27/2025 | Price change | $899,000-2.8%$161/sqft |
Source: | ||
| 4/29/2025 | Listed for sale | $924,900-7.5%$166/sqft |
Source: | ||
Public tax history
| Year | Property taxes | Tax assessment |
|---|---|---|
| 2024 | $8,728 -10.1% | $203,400 |
| 2023 | $9,708 +7.6% | $203,400 +20.9% |
| 2022 | $9,019 -1.2% | $168,170 |
Find assessor info on the county website
Neighborhood: 45387
Nearby schools
GreatSchools rating
- 6/10Tecumseh Elementary SchoolGrades: K-5Distance: 3.3 mi
- 5/10Warner Middle SchoolGrades: 6-8Distance: 5.9 mi
- 3/10Xenia High SchoolGrades: 9-12Distance: 3.7 mi
Schools provided by the listing agent
- District: Xenia
Source: DABR MLS. This data may not be complete. We recommend contacting the local school district to confirm school assignments for this home.
Get pre-qualified for a loan
At Zillow Home Loans, we can pre-qualify you in as little as 5 minutes with no impact to your credit score.An equal housing lender. NMLS #10287.
Sell for more on Zillow
Get a Zillow Showcase℠ listing at no additional cost and you could sell for .
$831,500
2% more+$16,630
With Zillow Showcase(estimated)$848,130


