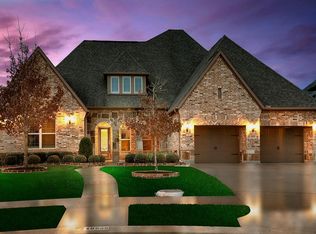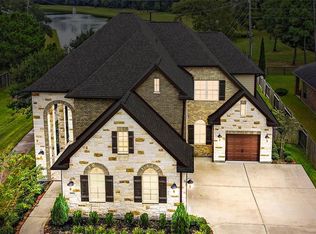Waterfront 1.5 story Dunn & Stone built home in gated Lakes of Cypress Forest! Gated courtyard entry, beautiful wood floors, neutral paint colors, art niches and crown moulding. Private study with views of the courtyard could be 3rd bedroom; formal dining has architecturally carved ceiling and views of the courtyard on one side and the lake with fountain on the other; open concept kitchen with stainless steel appliances, granite counters, breakfast bar and under cabinet lighting overlooks the breakfast room and den with stone fireplace and walls of windows showcasing the serene lake views; spacious owner's retreat has relaxing lake views, a luxurious bath and walk-in closet that opens to the laundry room; huge game room up with balcony and half bath (could be media room). Mud room located off the 3 car garage. Fenced yard features a sparkling pool with waterfalls, spa, lanai and pristine landscaping. This gated community features a neighborhood pool, park and walking trails throughout.
This property is off market, which means it's not currently listed for sale or rent on Zillow. This may be different from what's available on other websites or public sources.

