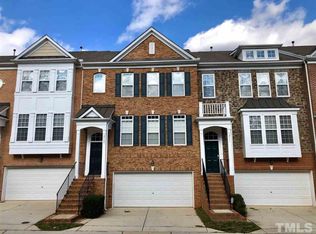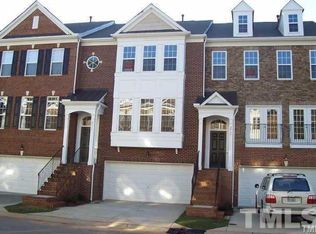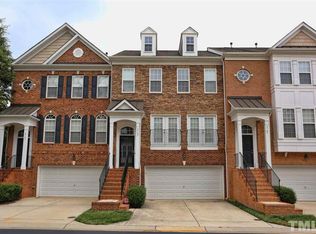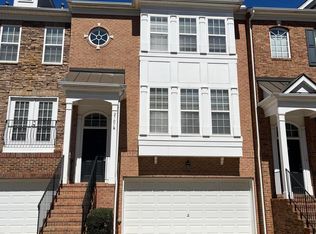Sold for $540,000
$540,000
2711 Laurelcherry St, Raleigh, NC 27612
3beds
2,247sqft
Townhouse, Residential
Built in 2006
1,742.4 Square Feet Lot
$530,900 Zestimate®
$240/sqft
$2,550 Estimated rent
Home value
$530,900
$504,000 - $557,000
$2,550/mo
Zestimate® history
Loading...
Owner options
Explore your selling options
What's special
Stunning brick and stone-front luxury townhome perfectly located in the heart of Raleigh! Just minutes from North Hills/Midtown, Downtown Raleigh, and Glenwood South, this home offers unbeatable access to top shopping, dining, and entertainment. Enjoy added privacy with a beautifully landscaped common area behind the home—perfect for relaxing on the spacious back deck. The open-concept main level features hardwood floors and elegant custom molding in the foyer, living, and dining areas, with tile in the kitchen. The gourmet kitchen boasts white cabinets, stainless steel appliances, a gas stove, and an oversized island—ideal for entertaining. Retreat to the luxurious primary suite with a jetted soaking tub, separate shower, dual vanities, and a large walk-in closet. Each of the three oversized bedrooms includes its own full bath and generous closet space. Recent updates include Quartzite countertops in the kitchen and bathrooms, updated vanities and mirrors, modern lighting throughout, and freshly painted white kitchen cabinetry. The roof and gas water heater were replaced in 2024, and a new built-in microwave was added in 2025. Additional highlights include a two-car garage with space for two more vehicles in the driveway, guest parking nearby, and a community dog park. This move-in-ready home is turnkey and waiting for its next owner!
Zillow last checked: 8 hours ago
Listing updated: October 28, 2025 at 01:01am
Listed by:
Anthony Dufrene 980-288-4417,
NorthGroup Real Estate LLC
Bought with:
Carla Belanger, 231471
RE/MAX United
Source: Doorify MLS,MLS#: 10093032
Facts & features
Interior
Bedrooms & bathrooms
- Bedrooms: 3
- Bathrooms: 4
- Full bathrooms: 3
- 1/2 bathrooms: 1
Heating
- Central, Natural Gas
Cooling
- Central Air
Appliances
- Included: Dishwasher, Disposal, Microwave, Oven, Range, Self Cleaning Oven, Water Heater
- Laundry: Laundry Room, Upper Level, Washer Hookup
Features
- Ceiling Fan(s), Separate Shower, Smooth Ceilings
- Flooring: Carpet, Tile, Wood
Interior area
- Total structure area: 2,247
- Total interior livable area: 2,247 sqft
- Finished area above ground: 2,247
- Finished area below ground: 0
Property
Parking
- Total spaces: 4
- Parking features: Attached, Garage
- Attached garage spaces: 2
Features
- Levels: Three Or More
- Stories: 3
- Patio & porch: Deck
- Has view: Yes
Lot
- Size: 1,742 sqft
Details
- Parcel number: 0796.15524396000
- Special conditions: Standard
Construction
Type & style
- Home type: Townhouse
- Architectural style: Transitional
- Property subtype: Townhouse, Residential
Materials
- Brick, Stone, Vinyl Siding
- Foundation: Slab
- Roof: Asphalt
Condition
- New construction: No
- Year built: 2006
Utilities & green energy
- Sewer: Public Sewer
- Water: Public
Community & neighborhood
Location
- Region: Raleigh
- Subdivision: The Townes at Crabtree
HOA & financial
HOA
- Has HOA: Yes
- HOA fee: $200 monthly
- Amenities included: Dog Park, Gas, Landscaping
- Services included: Maintenance Grounds
Other
Other facts
- Road surface type: Paved
Price history
| Date | Event | Price |
|---|---|---|
| 7/14/2025 | Sold | $540,000-1.8%$240/sqft |
Source: | ||
| 5/28/2025 | Pending sale | $550,000$245/sqft |
Source: | ||
| 5/1/2025 | Listed for sale | $550,000+42.1%$245/sqft |
Source: | ||
| 6/2/2021 | Sold | $387,000-3.3%$172/sqft |
Source: | ||
| 4/26/2021 | Pending sale | $400,000$178/sqft |
Source: | ||
Public tax history
| Year | Property taxes | Tax assessment |
|---|---|---|
| 2025 | $3,920 +0.4% | $447,220 |
| 2024 | $3,904 +6.7% | $447,220 +33.9% |
| 2023 | $3,659 +7.6% | $333,896 |
Find assessor info on the county website
Neighborhood: Northwest Raleigh
Nearby schools
GreatSchools rating
- 7/10Sycamore Creek ElementaryGrades: PK-5Distance: 6 mi
- 9/10Pine Hollow MiddleGrades: 6-8Distance: 5.3 mi
- 9/10Leesville Road HighGrades: 9-12Distance: 3.9 mi
Schools provided by the listing agent
- Elementary: Wake - Sycamore Creek
- Middle: Wake - Pine Hollow
- High: Wake - Leesville Road
Source: Doorify MLS. This data may not be complete. We recommend contacting the local school district to confirm school assignments for this home.
Get a cash offer in 3 minutes
Find out how much your home could sell for in as little as 3 minutes with a no-obligation cash offer.
Estimated market value$530,900
Get a cash offer in 3 minutes
Find out how much your home could sell for in as little as 3 minutes with a no-obligation cash offer.
Estimated market value
$530,900



