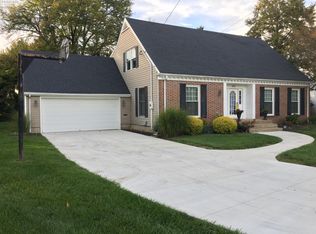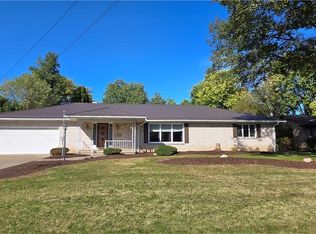Sold for $300,000
$300,000
2711 Merriweather Rd, Sandusky, OH 44870
4beds
2,234sqft
Single Family Residence
Built in 1966
0.34 Acres Lot
$311,400 Zestimate®
$134/sqft
$2,142 Estimated rent
Home value
$311,400
$290,000 - $333,000
$2,142/mo
Zestimate® history
Loading...
Owner options
Explore your selling options
What's special
New Price! Wonderful 4 Bedroom, 2 1/2 Bath Home In Perkins Twp. That Has It All! Over 2,000 Square Feet With A Tall, Partial Basement, 2 Car Angled Garage With An Oversized Driveway And A Very Large Yard. The Spacious Living Room And Dining Area Are Located Off The Long Foyer. The Open Concept Kitchen, Hearth Room And Bright Family Room Make Up The Center Of This Home. Numerous Updates To Include: New Roof - 2024, New Gfa And Central Air - 2019, New Flooring, New Refrigerator And Dishwasher - 2024, Brick Wood-burner Fireplace Switched To Gas Fireplace - 2020, Brick Patio Coated & Sealed. Viewings Of This Home Begin March 24, 2025.
Zillow last checked: 8 hours ago
Listing updated: May 21, 2025 at 02:30pm
Listed by:
Kathy A. Kaman 419-366-3013 kathykaman@ewellassoc.com,
Ewell & Associates
Bought with:
Kathy A. Kaman, 0000374784
Ewell & Associates
Source: Firelands MLS,MLS#: 20250888Originating MLS: Firelands MLS
Facts & features
Interior
Bedrooms & bathrooms
- Bedrooms: 4
- Bathrooms: 3
- Full bathrooms: 2
- 1/2 bathrooms: 1
Primary bedroom
- Level: Main
- Area: 180
- Dimensions: 15 x 12
Bedroom 2
- Level: Main
- Area: 182
- Dimensions: 14 x 13
Bedroom 3
- Level: Main
- Area: 165
- Dimensions: 15 x 11
Bedroom 4
- Level: Main
- Area: 121
- Dimensions: 11 x 11
Bedroom 5
- Area: 0
- Dimensions: 0 x 0
Bathroom
- Level: Main
Bathroom 1
- Level: Main
Bathroom 3
- Level: Main
Dining room
- Level: Main
- Area: 130
- Dimensions: 13 x 10
Family room
- Level: Main
- Area: 247
- Dimensions: 19 x 13
Kitchen
- Level: Main
- Area: 140
- Dimensions: 14 x 10
Living room
- Level: Main
- Area: 238
- Dimensions: 17 x 14
Heating
- Gas, Forced Air
Cooling
- Central Air, Attic Fan
Appliances
- Included: Dishwasher, Disposal, Vented Exhaust Fan, Microwave, Range, Refrigerator, Wall Oven
- Laundry: None, In Basement
Features
- Ceiling Fan(s)
- Basement: Partial
- Has fireplace: Yes
- Fireplace features: Gas
Interior area
- Total structure area: 2,234
- Total interior livable area: 2,234 sqft
Property
Parking
- Total spaces: 2
- Parking features: Attached, Garage Door Opener, Off Street, Paved
- Attached garage spaces: 2
- Has uncovered spaces: Yes
Features
- Levels: One
- Stories: 1
- Patio & porch: Brick Patio
Lot
- Size: 0.34 Acres
- Dimensions: 96 x 153
Details
- Parcel number: 3201608000
Construction
Type & style
- Home type: SingleFamily
- Property subtype: Single Family Residence
Materials
- Vinyl Siding
- Foundation: Basement
- Roof: Asphalt,New June 2024
Condition
- Year built: 1966
Utilities & green energy
- Electric: ON
- Sewer: Public Sewer
- Water: Public
- Utilities for property: Cable Connected
Community & neighborhood
Security
- Security features: Surveillance On Site
Location
- Region: Sandusky
- Subdivision: Ranchwood Subdivision
Other
Other facts
- Price range: $300K - $300K
- Available date: 01/01/1800
- Listing terms: Conventional
Price history
| Date | Event | Price |
|---|---|---|
| 5/20/2025 | Sold | $300,000-2.8%$134/sqft |
Source: Firelands MLS #20250888 Report a problem | ||
| 4/18/2025 | Contingent | $308,700$138/sqft |
Source: Firelands MLS #20250888 Report a problem | ||
| 4/1/2025 | Price change | $308,700-2%$138/sqft |
Source: Firelands MLS #20250888 Report a problem | ||
| 3/24/2025 | Listed for sale | $315,000+40.6%$141/sqft |
Source: Firelands MLS #20250888 Report a problem | ||
| 6/26/2020 | Sold | $224,000+2.9%$100/sqft |
Source: Public Record Report a problem | ||
Public tax history
| Year | Property taxes | Tax assessment |
|---|---|---|
| 2024 | $3,994 -14.7% | $85,620 +4.7% |
| 2023 | $4,683 -0.2% | $81,780 |
| 2022 | $4,690 +0.2% | $81,780 |
Find assessor info on the county website
Neighborhood: 44870
Nearby schools
GreatSchools rating
- 5/10Meadowlawn Elementary SchoolGrades: 3-5Distance: 0.7 mi
- 6/10Briar Middle SchoolGrades: 6-9Distance: 1.5 mi
- 7/10Perkins High SchoolGrades: 9-12Distance: 1.6 mi
Schools provided by the listing agent
- District: Perkins
Source: Firelands MLS. This data may not be complete. We recommend contacting the local school district to confirm school assignments for this home.
Get a cash offer in 3 minutes
Find out how much your home could sell for in as little as 3 minutes with a no-obligation cash offer.
Estimated market value$311,400
Get a cash offer in 3 minutes
Find out how much your home could sell for in as little as 3 minutes with a no-obligation cash offer.
Estimated market value
$311,400

