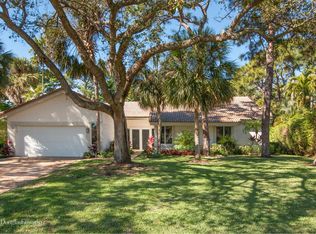Sold for $860,000
$860,000
2711 NW 26th Circle, Boca Raton, FL 33431
3beds
1,769sqft
Single Family Residence
Built in 1979
0.3 Acres Lot
$874,800 Zestimate®
$486/sqft
$5,096 Estimated rent
Home value
$874,800
$787,000 - $980,000
$5,096/mo
Zestimate® history
Loading...
Owner options
Explore your selling options
What's special
Gorgeous 3 bdrms, 2 bths corner-lot home with pool, 2-car garage with an extra wide paver driveway and beautiful landscaping. Located in the sought-after neighborhood of Timbercreek; a lushly landscaped, single family home community, situated in the heart of Boca Raton, offering its residents the pleasure of unique private amenities such as two community parks on the lake, basketball court, children's playground, and scenic gazebo sitting area great for picnics. It also features easy access to major highways, and it's within just a mile of the award-winning Town Center Mall, amazing restaurants, Publix, gym, banks, gas stations, pharmacies, and many more convenient places. All schools for the area are A-Rated, and FAU is within 3 miles. PET FRIENDLY - available for IMMEDIATE MOVE-IN
Zillow last checked: 8 hours ago
Listing updated: August 13, 2025 at 07:28am
Listed by:
Juan David Guerrero 561-674-4137,
United Realty Group, Inc
Bought with:
Sofia Kirshin
KW Reserve Palm Beach
Source: BeachesMLS,MLS#: RX-11097309 Originating MLS: Beaches MLS
Originating MLS: Beaches MLS
Facts & features
Interior
Bedrooms & bathrooms
- Bedrooms: 3
- Bathrooms: 2
- Full bathrooms: 2
Primary bedroom
- Level: M
- Area: 252 Square Feet
- Dimensions: 14 x 18
Bedroom 2
- Area: 160 Square Feet
- Dimensions: 10 x 16
Bedroom 3
- Area: 144 Square Feet
- Dimensions: 12 x 12
Kitchen
- Level: M
- Area: 108 Square Feet
- Dimensions: 12 x 9
Living room
- Level: M
- Area: 374 Square Feet
- Dimensions: 17 x 22
Heating
- Central, Electric
Cooling
- Ceiling Fan(s), Central Air, Electric
Appliances
- Included: Dishwasher, Disposal, Dryer, Microwave, Refrigerator, Washer
- Laundry: In Garage, Washer/Dryer Hookup
Features
- Pantry, Volume Ceiling, Walk-In Closet(s)
- Flooring: Laminate, Marble
- Windows: Shutters, Accordion Shutters (Partial)
- Common walls with other units/homes: Corner
Interior area
- Total structure area: 2,301
- Total interior livable area: 1,769 sqft
Property
Parking
- Total spaces: 4
- Parking features: 2+ Spaces, Driveway, Garage - Attached, Auto Garage Open, Commercial Vehicles Prohibited
- Attached garage spaces: 2
- Carport spaces: 2
- Covered spaces: 4
- Has uncovered spaces: Yes
Features
- Stories: 1
- Patio & porch: Open Patio
- Exterior features: Auto Sprinkler
- Has private pool: Yes
- Fencing: Fenced
- Has view: Yes
- View description: Garden, Pool
- Waterfront features: None
- Frontage length: .
Lot
- Size: 0.30 Acres
- Features: 1/4 to 1/2 Acre, Corner Lot, Sidewalks
Details
- Additional structures: Shed(s)
- Parcel number: 06424711020003110
- Zoning: R1D(ci
Construction
Type & style
- Home type: SingleFamily
- Property subtype: Single Family Residence
Materials
- CBS
Condition
- Resale
- New construction: No
- Year built: 1979
Utilities & green energy
- Utilities for property: Cable Connected
Community & neighborhood
Community
- Community features: Basketball, Bike - Jog, Playground, Sidewalks, Street Lights
Location
- Region: Boca Raton
- Subdivision: Timbercreek As
HOA & financial
HOA
- Has HOA: Yes
- HOA fee: $115 monthly
- Services included: Cable TV
Other fees
- Application fee: $0
Other
Other facts
- Listing terms: Cash,Conventional
Price history
| Date | Event | Price |
|---|---|---|
| 8/23/2025 | Listing removed | $4,999$3/sqft |
Source: BeachesMLS #R11115705 Report a problem | ||
| 8/21/2025 | Price change | $4,999-3.9%$3/sqft |
Source: Zillow Rentals Report a problem | ||
| 8/14/2025 | Listed for rent | $5,200$3/sqft |
Source: BeachesMLS #R11115705 Report a problem | ||
| 8/13/2025 | Sold | $860,000-7.5%$486/sqft |
Source: | ||
| 6/6/2025 | Listed for sale | $930,000-6.5%$526/sqft |
Source: | ||
Public tax history
| Year | Property taxes | Tax assessment |
|---|---|---|
| 2024 | $11,888 +3.4% | $638,542 +10% |
| 2023 | $11,497 +13.8% | $580,493 +10% |
| 2022 | $10,100 +11.8% | $527,721 +10% |
Find assessor info on the county website
Neighborhood: 33431
Nearby schools
GreatSchools rating
- 10/10Blue Lake Elementary SchoolGrades: PK-5Distance: 1 mi
- 9/10Omni Middle SchoolGrades: 6-8Distance: 1.8 mi
- 8/10Spanish River Community High SchoolGrades: 6-12Distance: 1.9 mi
Schools provided by the listing agent
- Elementary: Blue Lake Elementary
- Middle: Omni Middle School
- High: Spanish River Community High School
Source: BeachesMLS. This data may not be complete. We recommend contacting the local school district to confirm school assignments for this home.
Get a cash offer in 3 minutes
Find out how much your home could sell for in as little as 3 minutes with a no-obligation cash offer.
Estimated market value$874,800
Get a cash offer in 3 minutes
Find out how much your home could sell for in as little as 3 minutes with a no-obligation cash offer.
Estimated market value
$874,800
