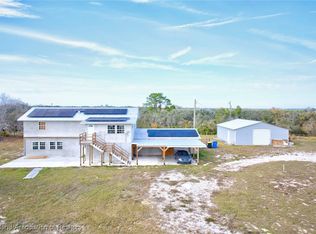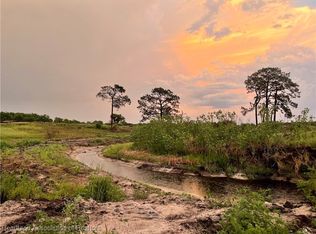2003 Custom Built Cracker Style House nestled on 5 private acres. You can't see the house from the road. Drive down the winding driveway to this adorable country. You will instantly fall in love with the front porch that spans the width of the front of the house. Perfect spot for your porch swing and/or cracker barrel rockers. Step inside to an awesome floor plan. There are 3 bedrooms plus a den that could be a 4th bedroom. The luxurious master bedroom and den are both on the main floor. Master bedroom has two large walk in closets and a private spa style bath with a jacuzzi tub, walk in shower, and separate his and her vanities. Open floor plan. The butcher block island kitchen overlooks the fire-lit living room and dining area. Kitchen feature elite copper accent upgrades, granite counters and stainless appliances. French doors on each side of the fireplace, as well as one off the dining room that lead to the covered lanai and caged, heated in-ground pool with waterfall. Enjoy an eve
This property is off market, which means it's not currently listed for sale or rent on Zillow. This may be different from what's available on other websites or public sources.

