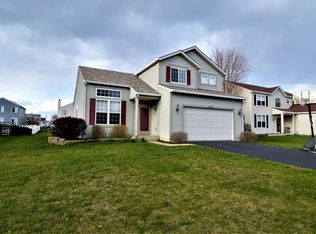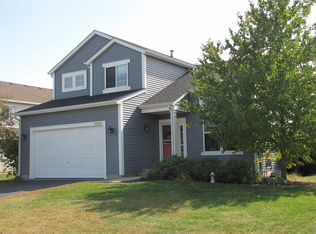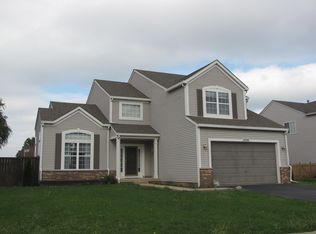Wow! Beautiful 4 bedroom, 2.5 bathroom home with full basement located in Amberleigh Estates! Home recently painted. Upgraded doors and oil rubbed bronze hardware. Ceiling fans wired and installed. Updated light fixtures and window well covers. Smart garage door app and opener. Fully fenced in backyard with upgraded landscaping and deck perfect for entertaining! Swing set stays! Nest doorbell and thermostat stays. New sump pump and ejector pit. Nothing to do but move in. Call today to schedule your private showing!
This property is off market, which means it's not currently listed for sale or rent on Zillow. This may be different from what's available on other websites or public sources.


