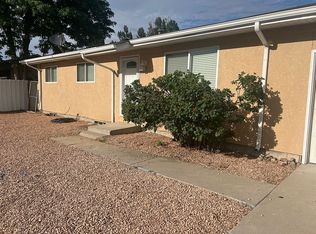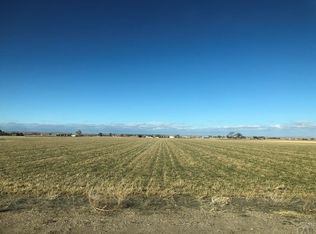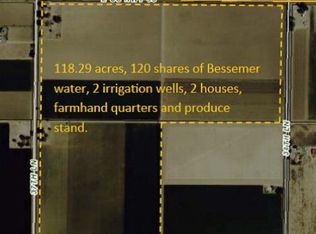This home features high-end finishes throughout, including Kohler fixtures and Marvin wood windows with custom wood plantation shutters. Hickory hardwood floors add warmth and character to the living spaces. Major updates provide peace of mind, with the roof, skylights and gutters replaced in October 2024 and the septic system pumped the same month. The electrical system was fully updated in 2023, along with fresh interior paint and new carpet. The back bedroom is equipped with a split Mitsubishi unit for added comfort. Outdoors, the backyard offers a dedicated children’s play area with pea gravel as well as a garden space ideal for growing your own fresh vegetables. All appliances are included with the property. Situated on a half-acre lot, this move-in-ready 4-bedroom, 3-bath home is ready to welcome its next owner.
This property is off market, which means it's not currently listed for sale or rent on Zillow. This may be different from what's available on other websites or public sources.


