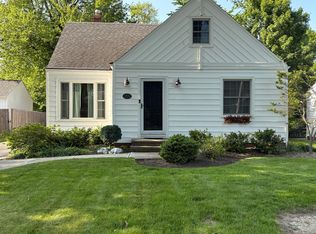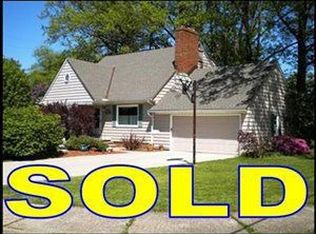Sold for $522,500 on 10/03/25
$522,500
27118 Russell Rd, Bay Village, OH 44140
3beds
2,541sqft
Single Family Residence
Built in 1952
7,143.84 Square Feet Lot
$525,000 Zestimate®
$206/sqft
$2,702 Estimated rent
Home value
$525,000
$488,000 - $567,000
$2,702/mo
Zestimate® history
Loading...
Owner options
Explore your selling options
What's special
This stunning home offers the comfort and luxury of new construction in the heart of Bay Village. Featuring a first-floor bedroom, a spacious eat-in kitchen, and a cozy gas fireplace, every detail has been thoughtfully designed with an addition and renovation completed in 2025 - a full custom rebuild , with all-new mechanicals, framing, insulation, and high-end finishes throughout from grade up. The large, original basement offers endless possibilities—ready to be finished to suit your needs. Step outside into the expansive yard, perfect for entertaining, relaxing, or creating your dream outdoor space. Located just steps from the lake, pool, restaurants, and all that Bay Village has to offer, this home combines modern living with an unbeatable location. Don’t miss the opportunity to own one of the most desirable addresses in Bay Village!
Zillow last checked: 8 hours ago
Listing updated: October 09, 2025 at 09:34pm
Listed by:
Shawnee Schuller 216-404-9330 shawneeschuller@howardhanna.com,
Howard Hanna
Bought with:
Craig D Umland, 2013003597
Howard Hanna
Gregg M Wasilko, 308341
Howard Hanna
Source: MLS Now,MLS#: 5140074Originating MLS: Akron Cleveland Association of REALTORS
Facts & features
Interior
Bedrooms & bathrooms
- Bedrooms: 3
- Bathrooms: 2
- Full bathrooms: 2
- Main level bathrooms: 1
- Main level bedrooms: 1
Primary bedroom
- Level: First
- Dimensions: 12 x 12
Bedroom
- Description: Flooring: Carpet
- Features: Walk-In Closet(s)
- Level: Second
- Dimensions: 16 x 9
Bedroom
- Description: Flooring: Carpet
- Level: Second
- Dimensions: 10.5 x 16.5
Primary bathroom
- Level: First
- Dimensions: 7.5 x 8
Bathroom
- Level: Second
- Dimensions: 12 x 8
Dining room
- Description: Flooring: Luxury Vinyl Tile
- Features: Built-in Features
- Level: First
- Dimensions: 13 x 15.5
Eat in kitchen
- Description: Flooring: Luxury Vinyl Tile
- Features: Granite Counters
- Level: First
- Dimensions: 15 x 12
Laundry
- Level: Lower
Living room
- Description: Flooring: Luxury Vinyl Tile
- Features: Fireplace
- Level: First
- Dimensions: 15 x 17
Mud room
- Description: Bench & cubbies,Flooring: Luxury Vinyl Tile
- Level: First
- Dimensions: 6 x 6
Other
- Description: Open area you have the flexibility to use as an office, study space or creative zone
- Level: Second
- Dimensions: 7 x 15.5
Heating
- Forced Air, Fireplace(s)
Cooling
- Central Air
Appliances
- Included: Dryer, Dishwasher, Range, Refrigerator, Washer
- Laundry: Lower Level
Features
- Bookcases, Built-in Features, Eat-in Kitchen, Granite Counters, Kitchen Island, Walk-In Closet(s)
- Basement: Full
- Number of fireplaces: 1
- Fireplace features: Living Room, Gas
Interior area
- Total structure area: 2,541
- Total interior livable area: 2,541 sqft
- Finished area above ground: 1,740
- Finished area below ground: 801
Property
Parking
- Parking features: Attached, Garage
- Attached garage spaces: 2
Features
- Levels: Two
- Stories: 2
Lot
- Size: 7,143 sqft
- Dimensions: 50 x 143
Details
- Parcel number: 20313047
Construction
Type & style
- Home type: SingleFamily
- Architectural style: Cape Cod
- Property subtype: Single Family Residence
Materials
- Vinyl Siding
- Roof: Asphalt,Fiberglass
Condition
- Updated/Remodeled
- Year built: 1952
Utilities & green energy
- Sewer: Public Sewer
- Water: Public
Community & neighborhood
Location
- Region: Bay Village
Other
Other facts
- Listing agreement: Exclusive Right To Sell
- Listing terms: Cash,Conventional,FHA,VA Loan
Price history
| Date | Event | Price |
|---|---|---|
| 10/3/2025 | Sold | $522,500-2.3%$206/sqft |
Source: MLS Now #5140074 Report a problem | ||
| 8/6/2025 | Price change | $534,900-3.6%$211/sqft |
Source: MLS Now #5140074 Report a problem | ||
| 7/21/2025 | Price change | $555,000-5.1%$218/sqft |
Source: MLS Now #5140074 Report a problem | ||
| 7/16/2025 | Listed for sale | $585,000+402.1%$230/sqft |
Source: MLS Now #5140074 Report a problem | ||
| 3/29/2012 | Sold | $116,500$46/sqft |
Source: Public Record Report a problem | ||
Public tax history
| Year | Property taxes | Tax assessment |
|---|---|---|
| 2024 | $6,506 +1.9% | $96,010 +20.3% |
| 2023 | $6,384 +0.5% | $79,800 |
| 2022 | $6,354 +10.4% | $79,800 |
Find assessor info on the county website
Neighborhood: 44140
Nearby schools
GreatSchools rating
- NANormandy Elementary SchoolGrades: K-2Distance: 0.2 mi
- 8/10Bay Middle SchoolGrades: 5-8Distance: 0.4 mi
- 9/10Bay High SchoolGrades: 9-12Distance: 1.2 mi
Schools provided by the listing agent
- District: Bay Village CSD - 1801
Source: MLS Now. This data may not be complete. We recommend contacting the local school district to confirm school assignments for this home.
Get a cash offer in 3 minutes
Find out how much your home could sell for in as little as 3 minutes with a no-obligation cash offer.
Estimated market value
$525,000
Get a cash offer in 3 minutes
Find out how much your home could sell for in as little as 3 minutes with a no-obligation cash offer.
Estimated market value
$525,000

