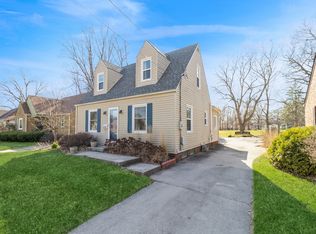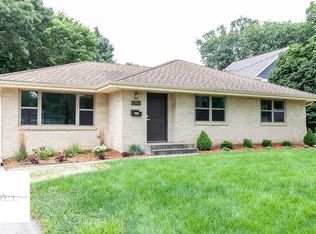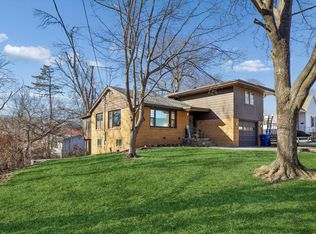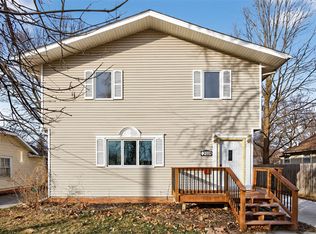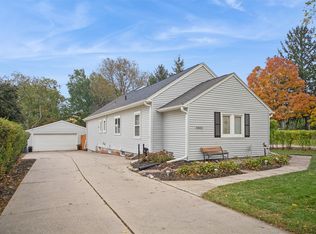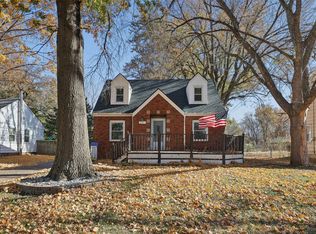You'll Fall In Love with this charming all brick 1.5 Story home where character meets modern updates - all within blocks of vibrant downtown Beaverdale! The main floor welcomes you with beautiful hardwood floors in the living room and flows into the dining room. The updated and stylish kitchen with LVP flooring and all newer appliances. Two bedrooms with hardwood floors and an updated full bath. Upstairs, finished with an oversized third bedroom. The lower level features a family room, office area (flex room), fabulous updated 3/4th bath with tile shower, & generous storage area. You'll enjoy spending time on the brick patio and fenced-in backyard. Plus there's a 24 x 24 detached 2-car garage. Other updates include newer windows and water proofed basement for peace of mind. Move-In Ready for you! All information obtained from seller and public records.
For sale
$289,900
2712 49th St, Des Moines, IA 50310
3beds
1,382sqft
Est.:
Single Family Residence
Built in 1950
7,274.52 Square Feet Lot
$-- Zestimate®
$210/sqft
$-- HOA
What's special
Water proofed basementGenerous storage areaLvp flooringUpdated and stylish kitchenFenced-in backyardNewer windowsBrick patio
- 5 days |
- 2,427 |
- 124 |
Zillow last checked: 8 hours ago
Listing updated: January 27, 2026 at 09:37am
Listed by:
Marc Lee (515)988-2568,
RE/MAX Precision,
Al Tramontina 515-494-2160,
RE/MAX Precision
Source: DMMLS,MLS#: 733316 Originating MLS: Des Moines Area Association of REALTORS
Originating MLS: Des Moines Area Association of REALTORS
Tour with a local agent
Facts & features
Interior
Bedrooms & bathrooms
- Bedrooms: 3
- Bathrooms: 2
- Full bathrooms: 1
- 3/4 bathrooms: 1
- Main level bedrooms: 2
Heating
- Forced Air, Gas, Natural Gas
Cooling
- Central Air
Appliances
- Included: Dryer, Dishwasher, Microwave, Refrigerator, Stove, Washer
Features
- Separate/Formal Dining Room
- Flooring: Hardwood, Tile
- Basement: Finished
Interior area
- Total structure area: 1,382
- Total interior livable area: 1,382 sqft
- Finished area below ground: 450
Property
Parking
- Total spaces: 2
- Parking features: Detached, Garage, Two Car Garage
- Garage spaces: 2
Features
- Levels: One and One Half
- Stories: 1.5
- Patio & porch: Open, Patio
- Exterior features: Fully Fenced, Patio
- Fencing: Chain Link,Full
Lot
- Size: 7,274.52 Square Feet
- Dimensions: 52 x 140
Details
- Parcel number: 10004094000000
- Zoning: N3B
Construction
Type & style
- Home type: SingleFamily
- Architectural style: One and One Half Story
- Property subtype: Single Family Residence
Materials
- Brick
- Foundation: Block
- Roof: Asphalt,Shingle
Condition
- Year built: 1950
Utilities & green energy
- Sewer: Public Sewer
- Water: Public
Community & HOA
HOA
- Has HOA: No
Location
- Region: Des Moines
Financial & listing details
- Price per square foot: $210/sqft
- Tax assessed value: $240,400
- Annual tax amount: $5,027
- Date on market: 1/23/2026
- Cumulative days on market: 193 days
- Listing terms: Cash,Conventional,FHA,VA Loan
- Road surface type: Concrete
Estimated market value
Not available
Estimated sales range
Not available
Not available
Price history
Price history
| Date | Event | Price |
|---|---|---|
| 1/23/2026 | Listed for sale | $289,900-2.4%$210/sqft |
Source: | ||
| 1/1/2026 | Listing removed | $297,000$215/sqft |
Source: | ||
| 12/29/2025 | Listed for sale | $297,000$215/sqft |
Source: | ||
| 12/16/2025 | Listing removed | $297,000$215/sqft |
Source: | ||
| 11/9/2025 | Price change | $297,000-4.2%$215/sqft |
Source: | ||
Public tax history
Public tax history
| Year | Property taxes | Tax assessment |
|---|---|---|
| 2024 | $4,390 +3.2% | $240,400 |
| 2023 | $4,252 +0.8% | $240,400 +21.6% |
| 2022 | $4,220 +2.3% | $197,700 |
Find assessor info on the county website
BuyAbility℠ payment
Est. payment
$1,590/mo
Principal & interest
$1124
Property taxes
$365
Home insurance
$101
Climate risks
Neighborhood: Merle Hay
Nearby schools
GreatSchools rating
- 4/10Hillis Elementary SchoolGrades: K-5Distance: 0.5 mi
- 3/10Meredith Middle SchoolGrades: 6-8Distance: 1.1 mi
- 2/10Hoover High SchoolGrades: 9-12Distance: 1.2 mi
Schools provided by the listing agent
- District: Des Moines Independent
Source: DMMLS. This data may not be complete. We recommend contacting the local school district to confirm school assignments for this home.
- Loading
- Loading
