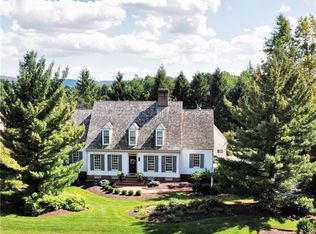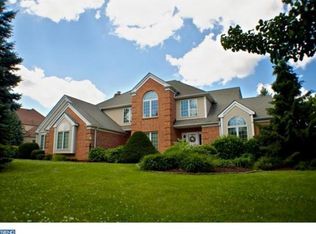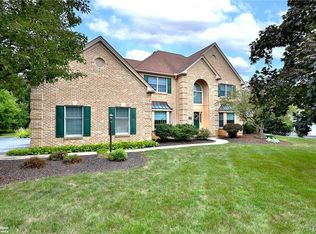Sold for $760,000 on 01/26/24
$760,000
2712 Hampstead Rd, Allentown, PA 18103
6beds
5,454sqft
Single Family Residence
Built in 1990
0.5 Acres Lot
$842,900 Zestimate®
$139/sqft
$4,209 Estimated rent
Home value
$842,900
$801,000 - $893,000
$4,209/mo
Zestimate® history
Loading...
Owner options
Explore your selling options
What's special
Welcome to 2712 Hampstead Road, a stunning and spacious 6-bedroom, 4-bathroom house that exudes classic style and sophistication. Situated in a desirable neighborhood, this impressive property offers an incredible 5000+ sqft of living space, providing ample room for you and your loved ones to grow and thrive. As you step inside, you will be greeted by the timeless features this home has to offer. The kitchen boasts gorgeous granite countertops, perfect for preparing gourmet meals or hosting memorable gatherings with friends and family. The hardwood floors throughout most of the main level add a touch of sophistication to the space, while plush carpeting in the bedrooms ensures comfort underfoot. Natural light streams through the skylights, filling every corner of the house with warmth and brightness. Step out onto the patio or deck and indulge in some well-deserved relaxation or enjoy the large living room which provides plenty of space for entertainment or simply unwinding after a long day. For ultimate relaxation and self-care, indulge in your own personal sauna – a true oasis within your own home. This added luxury is sure to help melt away any stress and rejuvenate both body and mind. Don't miss out on the opportunity to make this extraordinary property your new home. This listing truly represents a haven of comfort that you deserve. Call today to schedule a private showing -your dream home awaits!
Zillow last checked: 8 hours ago
Listing updated: January 28, 2024 at 05:37am
Listed by:
Samantha Iannelli 908-319-0823,
EXP Realty LLC,
Eric T. Neith 484-239-9130,
EXP Realty LLC
Bought with:
Matthew Kessler, AB069701
Lehigh Valley Just Listed LLC
Source: GLVR,MLS#: 724282 Originating MLS: Lehigh Valley MLS
Originating MLS: Lehigh Valley MLS
Facts & features
Interior
Bedrooms & bathrooms
- Bedrooms: 6
- Bathrooms: 4
- Full bathrooms: 3
- 1/2 bathrooms: 1
Heating
- Heat Pump, Oil, Zoned
Cooling
- Central Air, Ceiling Fan(s), Zoned
Appliances
- Included: Built-In Oven, Double Oven, Dryer, Dishwasher, Electric Water Heater, Free-Standing Freezer, Microwave, Refrigerator, Water Softener Owned, Washer
- Laundry: Washer Hookup, Dryer Hookup, Main Level
Features
- Breakfast Area, Cathedral Ceiling(s), Dining Area, Separate/Formal Dining Room, Entrance Foyer, Eat-in Kitchen, Game Room, High Ceilings, Home Office, Kitchen Island, Loft, Family Room Main Level, Skylights, Sauna, Traditional Floorplan, Vaulted Ceiling(s), Walk-In Closet(s), Window Treatments
- Flooring: Carpet, Ceramic Tile, Hardwood
- Windows: Drapes, Skylight(s)
- Basement: Exterior Entry,Full,Partially Finished,Walk-Out Access,Rec/Family Area
- Has fireplace: Yes
- Fireplace features: Family Room
Interior area
- Total interior livable area: 5,454 sqft
- Finished area above ground: 4,484
- Finished area below ground: 970
Property
Parking
- Total spaces: 2
- Parking features: Attached, Driveway, Garage, Off Street, On Street, Garage Door Opener
- Attached garage spaces: 2
- Has uncovered spaces: Yes
Features
- Stories: 3
- Patio & porch: Patio
- Exterior features: Patio
- Has view: Yes
- View description: Valley
Lot
- Size: 0.50 Acres
- Dimensions: 152 x 161
- Features: Flat
Details
- Parcel number: 549529098437001
- Zoning: R2-LOW DENSITY RESIDENTIA
- Special conditions: None
Construction
Type & style
- Home type: SingleFamily
- Architectural style: Colonial
- Property subtype: Single Family Residence
Materials
- Aluminum Siding, Brick, Vinyl Siding
- Roof: Asphalt,Fiberglass
Condition
- Year built: 1990
Utilities & green energy
- Electric: Circuit Breakers
- Sewer: Public Sewer
- Water: Public
- Utilities for property: Cable Available
Community & neighborhood
Security
- Security features: Smoke Detector(s)
Location
- Region: Allentown
- Subdivision: Buckingham
Other
Other facts
- Listing terms: Cash,Conventional,FHA,VA Loan
- Ownership type: Fee Simple
- Road surface type: Paved
Price history
| Date | Event | Price |
|---|---|---|
| 1/26/2024 | Sold | $760,000-1.2%$139/sqft |
Source: | ||
| 12/21/2023 | Contingent | $769,000$141/sqft |
Source: | ||
| 12/21/2023 | Pending sale | $769,000$141/sqft |
Source: | ||
| 12/8/2023 | Price change | $769,000-3.8%$141/sqft |
Source: | ||
| 11/9/2023 | Listed for sale | $799,000$146/sqft |
Source: | ||
Public tax history
| Year | Property taxes | Tax assessment |
|---|---|---|
| 2025 | $16,381 +7.7% | $505,700 |
| 2024 | $15,216 +5.4% | $505,700 |
| 2023 | $14,435 | $505,700 |
Find assessor info on the county website
Neighborhood: Dorneyville
Nearby schools
GreatSchools rating
- 6/10Salisbury Middle SchoolGrades: 5-8Distance: 1 mi
- 6/10Salisbury Senior High SchoolGrades: 9-12Distance: 3.4 mi
- 5/10Salisbury Elementary SchoolGrades: K-4Distance: 4.1 mi
Schools provided by the listing agent
- Elementary: Western Salisbury Elementary School
- Middle: Salisbury Middle School
- High: Salisbury Senior High School
- District: Salisbury
Source: GLVR. This data may not be complete. We recommend contacting the local school district to confirm school assignments for this home.

Get pre-qualified for a loan
At Zillow Home Loans, we can pre-qualify you in as little as 5 minutes with no impact to your credit score.An equal housing lender. NMLS #10287.
Sell for more on Zillow
Get a free Zillow Showcase℠ listing and you could sell for .
$842,900
2% more+ $16,858
With Zillow Showcase(estimated)
$859,758

