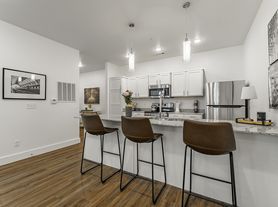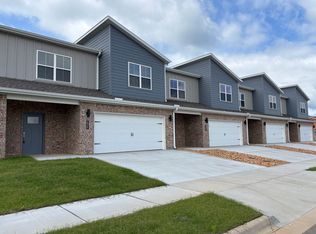3 bedroom, 2 bath 2 car garage never lived in and is available now! Nice sized living room, open floor plan. Kitchen bar with energy efficient appliances and a pantry. Refrigerator is provided. Back yard is fenced in and has a covered patio area. Convenient to town and schools.
House for rent
$1,685/mo
2712 Kane St, Pea Ridge, AR 72751
3beds
1,480sqft
Price may not include required fees and charges.
Single family residence
Available now
What's special
Covered patio areaRefrigerator is providedOpen floor planKitchen barEnergy efficient appliances
- 6 days |
- -- |
- -- |
Zillow last checked: 10 hours ago
Listing updated: January 07, 2026 at 09:19pm
Travel times
Facts & features
Interior
Bedrooms & bathrooms
- Bedrooms: 3
- Bathrooms: 2
- Full bathrooms: 2
Interior area
- Total interior livable area: 1,480 sqft
Property
Parking
- Details: Contact manager
Features
- Exterior features: Pets: Owner's Approval needed
Construction
Type & style
- Home type: SingleFamily
- Property subtype: Single Family Residence
Community & HOA
Location
- Region: Pea Ridge
Financial & listing details
- Lease term: Contact For Details
Price history
| Date | Event | Price |
|---|---|---|
| 1/7/2026 | Listed for rent | $1,685$1/sqft |
Source: Zillow Rentals Report a problem | ||
| 12/29/2025 | Listing removed | $290,700$196/sqft |
Source: | ||
| 10/1/2025 | Listed for sale | $290,700$196/sqft |
Source: Rausch Coleman Homes Report a problem | ||
Neighborhood: 72751
Nearby schools
GreatSchools rating
- 8/10Pea Ridge Intermediate SchoolGrades: 3-4Distance: 0.5 mi
- 5/10Pea Ridge Junior High SchoolGrades: 7-9Distance: 0.6 mi
- 5/10Pea Ridge High SchoolGrades: 10-12Distance: 0.6 mi

