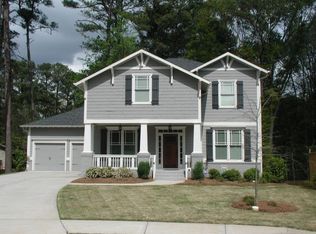Closed
$459,900
2712 Oak Village Trl, Decatur, GA 30032
3beds
2,572sqft
Single Family Residence
Built in 2005
0.3 Acres Lot
$457,300 Zestimate®
$179/sqft
$2,367 Estimated rent
Home value
$457,300
$434,000 - $480,000
$2,367/mo
Zestimate® history
Loading...
Owner options
Explore your selling options
What's special
This 3 bedroom / 2.5 bathroom craftsman home rests on a large corner lot. Enter the home through the covered front porch. Features include hardwoods throughout the main floor, granite countertops and a gas log fireplace. Great room with open kitchen, office nook, dining room and large pantry. Large primary bedroom with ensuite bath with separate tub and shower, two generous sized secondary bedrooms, laundry room and large bathroom complete the upstairs. Generously sized, fenced, backyard with patio complete this home.
Zillow last checked: 8 hours ago
Listing updated: April 17, 2024 at 07:25am
Listed by:
Phil Cooper 404-735-6375,
Avenue Realty, Inc.
Bought with:
Lindsay Young, 358341
Bolst, Inc.
Source: GAMLS,MLS#: 20174322
Facts & features
Interior
Bedrooms & bathrooms
- Bedrooms: 3
- Bathrooms: 3
- Full bathrooms: 2
- 1/2 bathrooms: 1
Dining room
- Features: Separate Room
Kitchen
- Features: Breakfast Bar, Breakfast Room, Pantry, Solid Surface Counters
Heating
- Forced Air
Cooling
- Ceiling Fan(s), Central Air
Appliances
- Included: Dryer, Washer, Dishwasher, Disposal, Microwave, Refrigerator
- Laundry: In Hall, Upper Level
Features
- Bookcases, Tray Ceiling(s), High Ceilings, Double Vanity, Separate Shower, Walk-In Closet(s)
- Flooring: Hardwood, Tile, Carpet
- Basement: None
- Number of fireplaces: 1
- Fireplace features: Living Room, Gas Starter
- Common walls with other units/homes: No Common Walls
Interior area
- Total structure area: 2,572
- Total interior livable area: 2,572 sqft
- Finished area above ground: 2,572
- Finished area below ground: 0
Property
Parking
- Parking features: Attached, Garage Door Opener, Garage
- Has attached garage: Yes
Features
- Levels: Two
- Stories: 2
- Patio & porch: Patio
- Has spa: Yes
- Spa features: Bath
- Fencing: Fenced,Back Yard,Privacy,Wood
- Body of water: None
Lot
- Size: 0.30 Acres
- Features: Corner Lot, Level
Details
- Parcel number: 15 138 07 057
Construction
Type & style
- Home type: SingleFamily
- Architectural style: Craftsman
- Property subtype: Single Family Residence
Materials
- Concrete
- Foundation: Slab
- Roof: Composition
Condition
- Resale
- New construction: No
- Year built: 2005
Utilities & green energy
- Sewer: Public Sewer
- Water: Public
- Utilities for property: Cable Available, Electricity Available, High Speed Internet, Natural Gas Available, Sewer Available, Water Available
Community & neighborhood
Security
- Security features: Smoke Detector(s)
Community
- Community features: Sidewalks
Location
- Region: Decatur
- Subdivision: Enclave at East Atlanta
HOA & financial
HOA
- Has HOA: Yes
- HOA fee: $660 annually
- Services included: Other
Other
Other facts
- Listing agreement: Exclusive Right To Sell
Price history
| Date | Event | Price |
|---|---|---|
| 4/16/2024 | Sold | $459,900$179/sqft |
Source: | ||
| 3/18/2024 | Pending sale | $459,900$179/sqft |
Source: | ||
| 3/7/2024 | Listed for sale | $459,900+10.7%$179/sqft |
Source: | ||
| 1/19/2024 | Listing removed | $415,300-7.7%$161/sqft |
Source: | ||
| 10/25/2023 | Listed for sale | $449,900$175/sqft |
Source: | ||
Public tax history
| Year | Property taxes | Tax assessment |
|---|---|---|
| 2025 | -- | $172,280 -1.5% |
| 2024 | $5,526 +18% | $174,840 +6.4% |
| 2023 | $4,682 -12.5% | $164,320 -2.1% |
Find assessor info on the county website
Neighborhood: Candler-Mcafee
Nearby schools
GreatSchools rating
- 5/10Kelley Lake Elementary SchoolGrades: PK-5Distance: 0.2 mi
- 5/10McNair Middle SchoolGrades: 6-8Distance: 0.7 mi
- 3/10Mcnair High SchoolGrades: 9-12Distance: 2.5 mi
Schools provided by the listing agent
- Elementary: Kelley Lake
- Middle: Mcnair
- High: Mcnair
Source: GAMLS. This data may not be complete. We recommend contacting the local school district to confirm school assignments for this home.
Get a cash offer in 3 minutes
Find out how much your home could sell for in as little as 3 minutes with a no-obligation cash offer.
Estimated market value
$457,300
