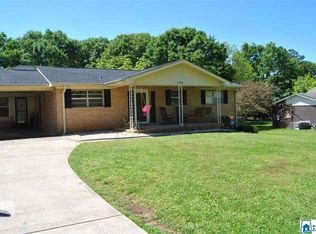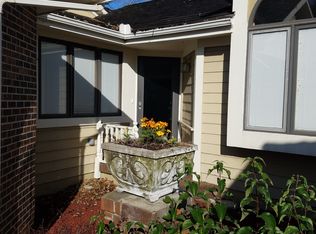Sold for $295,000
$295,000
2712 Ridgeway Rd, Pell City, AL 35128
4beds
2,550sqft
Single Family Residence
Built in 1975
0.5 Acres Lot
$301,100 Zestimate®
$116/sqft
$1,997 Estimated rent
Home value
$301,100
$229,000 - $394,000
$1,997/mo
Zestimate® history
Loading...
Owner options
Explore your selling options
What's special
Step into perfection with this beautifully updated gem that’s ready to welcome you home! Located in the heart of Pell City, this property offers modern charm paired with thoughtful functionality, making it a standout choice for anyone seeking comfort and style. The bright interior boasts stylish finishes, new flooring, and fresh paint, creating an inviting and move-in-ready space. The kitchen and bathrooms have been revamped with modern fixtures ensuring a lifestyle of ease and sophistication. Step outside to your private sanctuary! The large fenced backyard offers plenty of room for pets, play, and outdoor gatherings. The detached garage is a dream come true for hobbyists, DIY enthusiasts, or those needing extra storage. With ample space and full power, this versatile area can serve as a workshop, home gym, or a secure place to store your vehicles and equipment. This home offers not just a place to live but a lifestyle to love.
Zillow last checked: 8 hours ago
Listing updated: January 13, 2025 at 10:04am
Listed by:
Allen Kennemur CELL:2052130447,
RE/MAX Realty Brokers
Bought with:
Julie Russell
Keller Williams Realty Group
Source: GALMLS,MLS#: 21404022
Facts & features
Interior
Bedrooms & bathrooms
- Bedrooms: 4
- Bathrooms: 3
- Full bathrooms: 3
Primary bedroom
- Level: First
Bedroom 1
- Level: First
Bedroom 2
- Level: First
Bedroom 3
- Level: Basement
Primary bathroom
- Level: First
Bathroom 1
- Level: First
Family room
- Level: First
Kitchen
- Features: Stone Counters
- Level: First
Basement
- Area: 1275
Heating
- Central, Electric
Cooling
- Central Air
Appliances
- Included: Electric Cooktop, Dishwasher, Electric Water Heater
- Laundry: Electric Dryer Hookup, Washer Hookup, In Basement, Laundry Room, Yes
Features
- Workshop (INT), Separate Shower, Tub/Shower Combo
- Flooring: Vinyl
- Basement: Full,Unfinished,Block,Daylight
- Attic: Other,Yes
- Has fireplace: No
Interior area
- Total interior livable area: 2,550 sqft
- Finished area above ground: 1,275
- Finished area below ground: 1,275
Property
Parking
- Total spaces: 4
- Parking features: Driveway
- Carport spaces: 4
- Has uncovered spaces: Yes
Features
- Levels: One
- Stories: 1
- Patio & porch: Open (DECK), Screened (DECK), Deck
- Pool features: None
- Fencing: Fenced
- Has view: Yes
- View description: None
- Waterfront features: No
Lot
- Size: 0.50 Acres
Details
- Additional structures: Storage, Workshop
- Parcel number: 2903063001009.000
- Special conditions: N/A
Construction
Type & style
- Home type: SingleFamily
- Property subtype: Single Family Residence
Materials
- 1 Side Brick, Wood Siding
- Foundation: Basement
Condition
- Year built: 1975
Utilities & green energy
- Sewer: Septic Tank
- Water: Public
Community & neighborhood
Location
- Region: Pell City
- Subdivision: Dellwood
Other
Other facts
- Price range: $295K - $295K
Price history
| Date | Event | Price |
|---|---|---|
| 1/10/2025 | Sold | $295,000$116/sqft |
Source: | ||
| 12/10/2024 | Contingent | $295,000$116/sqft |
Source: | ||
| 12/6/2024 | Listed for sale | $295,000+145.8%$116/sqft |
Source: | ||
| 9/13/2024 | Sold | $120,000$47/sqft |
Source: Public Record Report a problem | ||
Public tax history
| Year | Property taxes | Tax assessment |
|---|---|---|
| 2024 | $1,070 | $26,100 |
| 2023 | -- | $26,100 +12.4% |
| 2022 | -- | $23,220 +20.9% |
Find assessor info on the county website
Neighborhood: 35128
Nearby schools
GreatSchools rating
- 5/10Williams Intermediate SchoolGrades: 5-6Distance: 1.3 mi
- NADuran SouthGrades: 7Distance: 1 mi
- 4/10Pell City High SchoolGrades: 9-12Distance: 1.5 mi
Schools provided by the listing agent
- Elementary: Kennedy W M
- Middle: Williams
- High: Pell City
Source: GALMLS. This data may not be complete. We recommend contacting the local school district to confirm school assignments for this home.
Get a cash offer in 3 minutes
Find out how much your home could sell for in as little as 3 minutes with a no-obligation cash offer.
Estimated market value
$301,100

