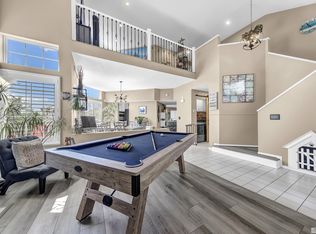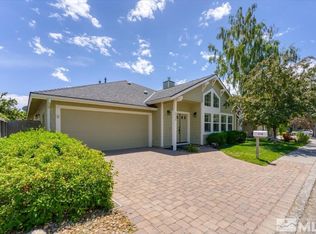Closed
$865,000
2712 Starr Meadows Loop, Reno, NV 89519
4beds
2,159sqft
Single Family Residence
Built in 1990
5,662.8 Square Feet Lot
$868,500 Zestimate®
$401/sqft
$3,053 Estimated rent
Home value
$868,500
$790,000 - $947,000
$3,053/mo
Zestimate® history
Loading...
Owner options
Explore your selling options
What's special
Reno City, mountain, and valley views from this impeccable Lakeridge Springs home. Remodeled kitchen with custom glazed cabinetry, large granite island with extra storage, built-in hutch. Shaw farmhouse sink, dishwasher drawers, 5 burner cooktop; all to be enjoyed while enjoying the view. Primary bedroom is where the view gets even better from a private deck! Custom walk-in closet, 2 head shower w body jets, double sinks at granite vanity; all with vaulted ceilings. Impressive formal living room also enjoys high ceilings, wine closet all with hardwood floors, fireplace, and formal dining area. Sunroom addition adds over 350 square feet that is not included in SF, has heat/AC and remote-controlled shades. Cozy family room off the kitchen also has a fireplace and access to exterior paver patio, gas firepit and water feature. Epoxy floors in 3 car garage with slat board walls for all your toys and storage. Rinnai tankless hot water heater. Custom stone lit mailbox, paver driveway. Automatic sun screens in kitchen and primary bedroom. HOA includes walking fitness path, tennis, pool and spa, playground and park area.
Zillow last checked: 8 hours ago
Listing updated: September 18, 2025 at 03:00pm
Listed by:
Kathleen Little-Bolotin BS.12818 775-742-3300,
Coldwell Banker Select Reno
Bought with:
Dustin McClelland, S.185121
RE/MAX Professionals-Reno
Source: NNRMLS,MLS#: 250054217
Facts & features
Interior
Bedrooms & bathrooms
- Bedrooms: 4
- Bathrooms: 3
- Full bathrooms: 2
- 1/2 bathrooms: 1
Heating
- Forced Air, Natural Gas
Cooling
- Central Air
Appliances
- Included: Dishwasher, Disposal, Double Oven, Dryer, Electric Cooktop, Microwave, Refrigerator, Washer
- Laundry: Cabinets, In Unit, Laundry Area, Washer Hookup
Features
- Cathedral Ceiling(s), Ceiling Fan(s), High Ceilings, Kitchen Island, Sliding Shelves, Smart Thermostat, Vaulted Ceiling(s), Walk-In Closet(s)
- Flooring: Carpet, Tile, Varies, Wood
- Windows: Blinds, Double Pane Windows, Skylight(s), Vinyl Frames, Window Coverings
- Has basement: No
- Number of fireplaces: 2
- Fireplace features: Gas, Gas Log
- Common walls with other units/homes: No Common Walls
Interior area
- Total structure area: 2,159
- Total interior livable area: 2,159 sqft
Property
Parking
- Total spaces: 3
- Parking features: Garage, Garage Door Opener
- Garage spaces: 3
Features
- Levels: Two
- Stories: 2
- Patio & porch: Patio
- Exterior features: Balcony, Barbecue Stubbed In, Fire Pit, Rain Gutters
- Pool features: None
- Spa features: None
- Fencing: Back Yard
- Has view: Yes
- View description: City, Mountain(s), Valley
Lot
- Size: 5,662 sqft
- Features: Common Area, Sprinklers In Front, Sprinklers In Rear
Details
- Additional structures: Shed(s)
- Parcel number: 04231311
- Zoning: SF5
- Other equipment: Satellite Dish
Construction
Type & style
- Home type: SingleFamily
- Property subtype: Single Family Residence
Materials
- Frame, Vinyl Siding
- Foundation: Crawl Space
- Roof: Asphalt,Pitched
Condition
- New construction: No
- Year built: 1990
Utilities & green energy
- Sewer: Public Sewer
- Water: Public
- Utilities for property: Electricity Connected, Internet Connected, Natural Gas Connected, Sewer Connected, Water Connected, Cellular Coverage
Community & neighborhood
Security
- Security features: Carbon Monoxide Detector(s)
Location
- Region: Reno
- Subdivision: Lakeridge Springs 1
HOA & financial
HOA
- Has HOA: Yes
- HOA fee: $299 quarterly
- Amenities included: Barbecue, Fitness Center, Nordic Trails, Pool, Spa/Hot Tub, Tennis Court(s)
- Services included: Maintenance Grounds, Snow Removal
- Association name: Lakeridge Springs
Other
Other facts
- Listing terms: 1031 Exchange,Cash,Conventional,FHA,VA Loan
Price history
| Date | Event | Price |
|---|---|---|
| 9/18/2025 | Sold | $865,000$401/sqft |
Source: | ||
| 8/11/2025 | Contingent | $865,000$401/sqft |
Source: | ||
| 8/8/2025 | Listed for sale | $865,000+57.3%$401/sqft |
Source: | ||
| 1/31/2019 | Sold | $550,000+0%$255/sqft |
Source: Public Record Report a problem | ||
| 1/11/2019 | Listed for sale | $549,999+6.8%$255/sqft |
Source: RE/MAX Professionals #190000361 Report a problem | ||
Public tax history
| Year | Property taxes | Tax assessment |
|---|---|---|
| 2025 | $3,281 +3.2% | $140,072 -1.1% |
| 2024 | $3,180 +0.7% | $141,615 +7.8% |
| 2023 | $3,157 -2.1% | $131,386 +12.5% |
Find assessor info on the county website
Neighborhood: Lakeridge
Nearby schools
GreatSchools rating
- 5/10Huffaker Elementary SchoolGrades: PK-5Distance: 1.1 mi
- 1/10Edward L Pine Middle SchoolGrades: 6-8Distance: 2.5 mi
- 7/10Reno High SchoolGrades: 9-12Distance: 3.4 mi
Schools provided by the listing agent
- Elementary: Huffaker
- Middle: Pine
- High: Reno
Source: NNRMLS. This data may not be complete. We recommend contacting the local school district to confirm school assignments for this home.
Get a cash offer in 3 minutes
Find out how much your home could sell for in as little as 3 minutes with a no-obligation cash offer.
Estimated market value
$868,500
Get a cash offer in 3 minutes
Find out how much your home could sell for in as little as 3 minutes with a no-obligation cash offer.
Estimated market value
$868,500

