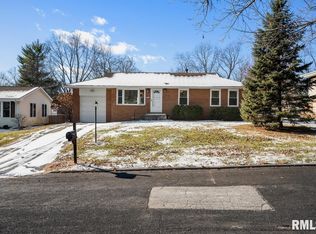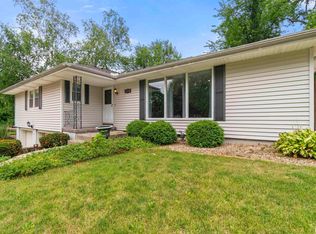Sold for $191,500
$191,500
2712 W Overhill Rd, Peoria, IL 61615
3beds
1,864sqft
Single Family Residence, Residential
Built in 1957
-- sqft lot
$207,100 Zestimate®
$103/sqft
$1,705 Estimated rent
Home value
$207,100
$182,000 - $234,000
$1,705/mo
Zestimate® history
Loading...
Owner options
Explore your selling options
What's special
Charming Tri-level with modern updates! This beautifully renovated 3 bedroom 2 bath home is a must see! Completely updated in 20, it boasts a new roof, plumbing, electrical, furnace and a/c (in '18) ensuring peace of mind for years to come. The home offers a large living room and adjoining informal dining room perfect for hosting gatherings. The bright and airy kitchen features modern cabinetry, appliances, and a skylight that fills the space with natural light. From there, step into the spacious 3 season room that leads to a fully fenced in backyard- ideal for relaxation and outdoor fun! The lower level features a family room, convenient bath and laundry room. Convenient location near hwy access, shopping and dining! Don't miss this move in ready home with thoughtful upgrades! Sheds are sold as is.
Zillow last checked: 8 hours ago
Listing updated: March 05, 2025 at 12:01pm
Listed by:
Shelly Rigelwood Cell:309-208-2928,
Jim Maloof Realty, Inc.
Bought with:
Debra Miller, 471.018695
eXp Realty
Source: RMLS Alliance,MLS#: PA1255569 Originating MLS: Peoria Area Association of Realtors
Originating MLS: Peoria Area Association of Realtors

Facts & features
Interior
Bedrooms & bathrooms
- Bedrooms: 3
- Bathrooms: 2
- Full bathrooms: 1
- 1/2 bathrooms: 1
Bedroom 1
- Level: Upper
- Dimensions: 15ft 9in x 12ft 5in
Bedroom 2
- Level: Upper
- Dimensions: 12ft 5in x 11ft 1in
Bedroom 3
- Level: Upper
- Dimensions: 12ft 5in x 10ft 0in
Other
- Level: Main
- Dimensions: 10ft 8in x 9ft 11in
Additional room
- Description: 3 Season
- Level: Main
- Dimensions: 17ft 3in x 15ft 6in
Family room
- Level: Lower
- Dimensions: 17ft 1in x 11ft 13in
Kitchen
- Level: Main
- Dimensions: 12ft 1in x 10ft 3in
Laundry
- Level: Lower
- Dimensions: 7ft 7in x 6ft 1in
Living room
- Level: Main
- Dimensions: 21ft 3in x 14ft 8in
Lower level
- Area: 436
Main level
- Area: 700
Upper level
- Area: 728
Heating
- Forced Air
Cooling
- Central Air
Appliances
- Included: Dishwasher, Disposal, Range Hood, Microwave, Range, Refrigerator, Water Softener Owned, Washer, Dryer, Gas Water Heater
Features
- Windows: Skylight(s), Blinds
- Has basement: No
- Attic: Storage
Interior area
- Total structure area: 1,864
- Total interior livable area: 1,864 sqft
Property
Parking
- Total spaces: 1
- Parking features: Attached
- Attached garage spaces: 1
- Details: Number Of Garage Remotes: 1
Features
- Patio & porch: Deck, Enclosed
Lot
- Dimensions: 65 x 163 x 100 x 196
- Features: Level
Details
- Additional structures: Shed(s)
- Parcel number: 1430176015
- Zoning description: Residential
Construction
Type & style
- Home type: SingleFamily
- Property subtype: Single Family Residence, Residential
Materials
- Frame, Brick, Vinyl Siding
- Foundation: Block
- Roof: Shingle
Condition
- New construction: No
- Year built: 1957
Utilities & green energy
- Sewer: Public Sewer
- Water: Public
- Utilities for property: Cable Available
Community & neighborhood
Location
- Region: Peoria
- Subdivision: Lexington Park
Other
Other facts
- Road surface type: Paved
Price history
| Date | Event | Price |
|---|---|---|
| 2/28/2025 | Sold | $191,500+6.4%$103/sqft |
Source: | ||
| 1/23/2025 | Pending sale | $180,000$97/sqft |
Source: | ||
| 1/20/2025 | Listed for sale | $180,000+39.5%$97/sqft |
Source: | ||
| 5/19/2021 | Sold | $129,000+0.8%$69/sqft |
Source: | ||
| 4/9/2021 | Pending sale | $128,000$69/sqft |
Source: | ||
Public tax history
| Year | Property taxes | Tax assessment |
|---|---|---|
| 2024 | $3,705 +6.2% | $46,960 +9% |
| 2023 | $3,489 +4.2% | $43,080 +5.8% |
| 2022 | $3,347 -13.1% | $40,700 +5% |
Find assessor info on the county website
Neighborhood: 61615
Nearby schools
GreatSchools rating
- 2/10Dr. Maude A. Sanders PrimaryGrades: K-4Distance: 1 mi
- 2/10Sterling Middle SchoolGrades: 5-8Distance: 1.4 mi
- 1/10Peoria High SchoolGrades: 9-12Distance: 2.7 mi
Schools provided by the listing agent
- High: Peoria High
Source: RMLS Alliance. This data may not be complete. We recommend contacting the local school district to confirm school assignments for this home.
Get pre-qualified for a loan
At Zillow Home Loans, we can pre-qualify you in as little as 5 minutes with no impact to your credit score.An equal housing lender. NMLS #10287.

