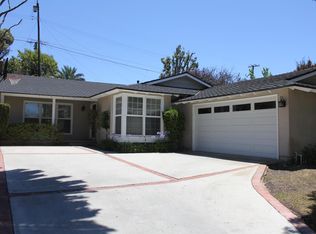Sold for $1,625,000
Listing Provided by:
Jane Lau DRE #01854188 310-774-1666,
Berkshire Hathaway HomeService
Bought with: Hollywood Estates
$1,625,000
27128 Springcreek Rd, Rancho Palos Verdes, CA 90275
3beds
1,970sqft
Single Family Residence
Built in 1959
9,028 Square Feet Lot
$1,604,000 Zestimate®
$825/sqft
$6,100 Estimated rent
Home value
$1,604,000
$1.46M - $1.76M
$6,100/mo
Zestimate® history
Loading...
Owner options
Explore your selling options
What's special
PRESENTING 27128 Springcreek Rd ~ Rancho Palos Verdes. This BEAUTIFULLY appointed One-Level TURNKEY home is nestled on a quiet, neighborly street in the heart of the Peninsula. Boasting 3 spacious bedrooms and 3 bathrooms, this light-filled residence offers a generous, well-designed layout with excellent flow. From the moment you enter, you'll be welcomed into a sunken living room featuring high beamed ceilings, large arched windows, and a stunning fireplace. The bright, open floor plan includes a spacious family room with recessed lighting and a second fireplace. Enjoy the kitchen, complete with quartz countertops, stainless steel sink, generous cabinet space, a charming bay window, and an arched pass-through to the dining room. The primary suite is a true retreat with serene backyard views and an attached sunroom perfect for relaxing. Additional bedrooms are filled with natural light and offer ample space. A skylit laundry room with built-in desk space adds functionality and potential for a home office. Step outside to the park-like backyard, beautifully landscaped with apple, pear, and citrus trees — ideal for entertaining guests or enjoying quiet evenings dining al fresco. Located on a spacious lot in a highly sought-after neighborhood, this home is a short distance to award-winning Cornerstone Elementary, Peninsula High School, The Promenade shopping center, restaurants, and local parks. A MUST SEE — don’t miss this exceptional opportunity to own a warm and inviting home in one of RPV’s most desirable locations!
Zillow last checked: 8 hours ago
Listing updated: July 11, 2025 at 02:40pm
Listing Provided by:
Jane Lau DRE #01854188 310-774-1666,
Berkshire Hathaway HomeService
Bought with:
Erik Lim, DRE #02141592
Hollywood Estates
Source: CRMLS,MLS#: PV25122330 Originating MLS: California Regional MLS
Originating MLS: California Regional MLS
Facts & features
Interior
Bedrooms & bathrooms
- Bedrooms: 3
- Bathrooms: 3
- Full bathrooms: 1
- 3/4 bathrooms: 1
- 1/2 bathrooms: 1
- Main level bathrooms: 3
- Main level bedrooms: 3
Primary bedroom
- Features: Main Level Primary
Primary bedroom
- Features: Primary Suite
Bedroom
- Features: All Bedrooms Down
Bedroom
- Features: Bedroom on Main Level
Bathroom
- Features: Bathtub, Quartz Counters, Stone Counters, Separate Shower, Tub Shower
Kitchen
- Features: Kitchen/Family Room Combo, Quartz Counters
Heating
- Central
Cooling
- Central Air
Appliances
- Included: Dishwasher, Electric Cooktop
- Laundry: Inside, Laundry Room
Features
- Cathedral Ceiling(s), Separate/Formal Dining Room, Eat-in Kitchen, Granite Counters, All Bedrooms Down, Bedroom on Main Level, Main Level Primary, Primary Suite
- Flooring: Carpet, Wood
- Windows: Bay Window(s), Skylight(s)
- Has fireplace: Yes
- Fireplace features: Family Room, Living Room
- Common walls with other units/homes: No Common Walls
Interior area
- Total interior livable area: 1,970 sqft
Property
Parking
- Total spaces: 2
- Parking features: Garage Faces Front, Garage
- Garage spaces: 2
Features
- Levels: One
- Stories: 1
- Entry location: Front with steps
- Patio & porch: Patio
- Pool features: None
- Spa features: None
- Fencing: Block
- Has view: Yes
- View description: None
Lot
- Size: 9,028 sqft
- Features: Back Yard, Front Yard, Landscaped, Walkstreet, Yard
Details
- Parcel number: 7578027007
- Zoning: RPRS8000*
- Special conditions: Trust
Construction
Type & style
- Home type: SingleFamily
- Property subtype: Single Family Residence
Condition
- Turnkey
- New construction: No
- Year built: 1959
Utilities & green energy
- Sewer: Public Sewer
- Water: Public
- Utilities for property: Electricity Connected, Natural Gas Connected
Community & neighborhood
Security
- Security features: Carbon Monoxide Detector(s), Smoke Detector(s)
Community
- Community features: Biking, Golf, Hiking, Park
Location
- Region: Rancho Palos Verdes
Other
Other facts
- Listing terms: Cash to New Loan
Price history
| Date | Event | Price |
|---|---|---|
| 7/11/2025 | Sold | $1,625,000-1.5%$825/sqft |
Source: | ||
| 6/27/2025 | Pending sale | $1,649,000$837/sqft |
Source: | ||
| 6/17/2025 | Contingent | $1,649,000$837/sqft |
Source: | ||
| 6/2/2025 | Listed for sale | $1,649,000+270.6%$837/sqft |
Source: | ||
| 11/13/2022 | Listing removed | -- |
Source: BHHS broker feed Report a problem | ||
Public tax history
| Year | Property taxes | Tax assessment |
|---|---|---|
| 2025 | $17,820 +515.5% | $167,831 +2% |
| 2024 | $2,895 +5.1% | $164,541 +2% |
| 2023 | $2,756 +4.4% | $161,316 +2% |
Find assessor info on the county website
Neighborhood: 90275
Nearby schools
GreatSchools rating
- 8/10Montemalaga Elementary SchoolGrades: K-5Distance: 0.8 mi
- 8/10Palos Verdes Intermediate SchoolGrades: 6-8Distance: 1.5 mi
- 10/10Palos Verdes Peninsula High SchoolGrades: 9-12Distance: 0.8 mi
Get a cash offer in 3 minutes
Find out how much your home could sell for in as little as 3 minutes with a no-obligation cash offer.
Estimated market value$1,604,000
Get a cash offer in 3 minutes
Find out how much your home could sell for in as little as 3 minutes with a no-obligation cash offer.
Estimated market value
$1,604,000
