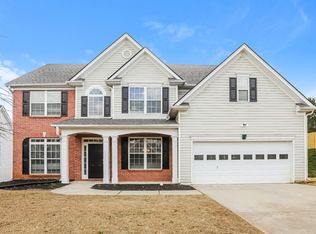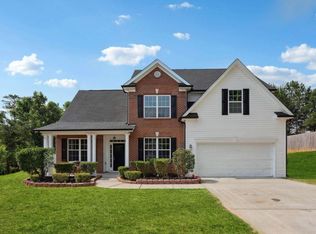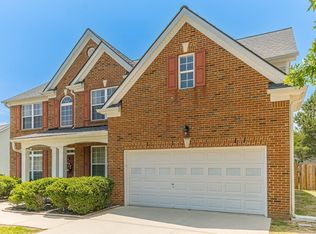OPEN HOUSE SATURDAY MAY 20, 2017 12-4 PM. PRICE REDUCED, BRING US AN OFFER!! With 5 bedrooms and 4 full bathrooms this home is a steal. All other homes in this area and in this price range have 4 bedrooms and 2.5 baths. This home is a "Must See". MOTIVATED SELLER...buyer's will love this excellently maintained home with everything a family would need, including new roof less than three months old, stainless steel appliances, granite countertops in the large kitchen with island. Outstanding setting for family & children. Located in the highly desirable Dacula school district. Two car garage, brick front with a large level backyard, & so much more. Nice neighborhood with pool & tennis amenities. Seller will contribute $3,000 for closing costs
This property is off market, which means it's not currently listed for sale or rent on Zillow. This may be different from what's available on other websites or public sources.


