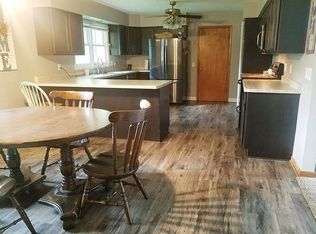Closed
$447,000
2713 East County Road S, Beloit, WI 53511
3beds
5,530sqft
Single Family Residence
Built in 1962
1.17 Acres Lot
$475,100 Zestimate®
$81/sqft
$3,199 Estimated rent
Home value
$475,100
$418,000 - $542,000
$3,199/mo
Zestimate® history
Loading...
Owner options
Explore your selling options
What's special
Welcome to your dream home! Nestled on a picturesque 1.17 acre lot, this stunning 3-bedroom, 3 1/2 bathroom ranch offers the perfect blend of comfort, style, and beauty. An open-concept floor plan that seamlessly connects the living, dining, and kitchen areas. Kitchen is a Chef's delight with granite countertops, stainless steel appliances, and ample cabinet space. 3 Large bedrooms are located on the main floor. Basement offers a living room, full bathroom, 2 bonus rooms, work shop and a 2nd kitchen, great for when you are hosting family and friends. Enjoy the water views from the back patio. Plenty of outdoor storage with a 2 car attached garage and an additional detached garage with lower area to store your boat or toys! This is a must see!
Zillow last checked: 8 hours ago
Listing updated: September 27, 2024 at 08:13pm
Listed by:
Heather Collins-Armenta Home:779-221-9966,
Keller Williams Realty Signature
Bought with:
Scwmls Non-Member
Source: WIREX MLS,MLS#: 1981234 Originating MLS: South Central Wisconsin MLS
Originating MLS: South Central Wisconsin MLS
Facts & features
Interior
Bedrooms & bathrooms
- Bedrooms: 3
- Bathrooms: 4
- Full bathrooms: 3
- 1/2 bathrooms: 1
- Main level bedrooms: 3
Primary bedroom
- Level: Main
- Area: 390
- Dimensions: 15 x 26
Bedroom 2
- Level: Main
- Area: 210
- Dimensions: 14 x 15
Bedroom 3
- Level: Main
- Area: 210
- Dimensions: 14 x 15
Bathroom
- Features: Master Bedroom Bath: Full, Master Bedroom Bath, Master Bedroom Bath: Walk-In Shower
Dining room
- Level: Main
- Area: 225
- Dimensions: 15 x 15
Family room
- Level: Main
- Area: 255
- Dimensions: 15 x 17
Kitchen
- Level: Main
- Area: 156
- Dimensions: 12 x 13
Living room
- Level: Main
- Area: 525
- Dimensions: 15 x 35
Heating
- Natural Gas, Radiant
Cooling
- Central Air
Appliances
- Included: Range/Oven, Refrigerator, Dishwasher, Microwave, Washer, Dryer, Water Softener, Tankless Water Heater
Features
- Kitchen Island
- Flooring: Wood or Sim.Wood Floors
- Basement: Full,Finished
Interior area
- Total structure area: 5,530
- Total interior livable area: 5,530 sqft
- Finished area above ground: 3,030
- Finished area below ground: 2,500
Property
Parking
- Total spaces: 2
- Parking features: 1 Car, 2 Car, Attached, Detached, Built-in under Home, Garage Door Opener
- Attached garage spaces: 2
Features
- Levels: One
- Stories: 1
- Patio & porch: Patio
- Waterfront features: Stream/Creek
Lot
- Size: 1.17 Acres
Details
- Parcel number: 03800146301
- Zoning: RR
- Special conditions: Arms Length
Construction
Type & style
- Home type: SingleFamily
- Architectural style: Ranch
- Property subtype: Single Family Residence
Materials
- Brick, Stone
Condition
- 21+ Years
- New construction: No
- Year built: 1962
Utilities & green energy
- Sewer: Septic Tank
- Water: Well
- Utilities for property: Cable Available
Community & neighborhood
Location
- Region: Beloit
- Municipality: Turtle
Price history
| Date | Event | Price |
|---|---|---|
| 9/27/2024 | Sold | $447,000-10.6%$81/sqft |
Source: | ||
| 9/25/2024 | Listed for sale | $500,000$90/sqft |
Source: | ||
| 8/1/2024 | Contingent | $500,000$90/sqft |
Source: | ||
| 7/11/2024 | Listed for sale | $500,000+127.3%$90/sqft |
Source: | ||
| 12/12/2006 | Sold | $220,000$40/sqft |
Source: Public Record Report a problem | ||
Public tax history
| Year | Property taxes | Tax assessment |
|---|---|---|
| 2024 | $5,639 +2.8% | $386,100 |
| 2023 | $5,485 +6.6% | $386,100 +63.5% |
| 2022 | $5,144 -3.8% | $236,100 |
Find assessor info on the county website
Neighborhood: 53511
Nearby schools
GreatSchools rating
- NAPowers Elementary SchoolGrades: PK-1Distance: 2.4 mi
- 4/10Turner Middle SchoolGrades: 6-8Distance: 1.7 mi
- 7/10Turner High SchoolGrades: 9-12Distance: 1.6 mi
Schools provided by the listing agent
- Elementary: Clinton
- Middle: Clinton
- High: Clinton
- District: Clinton
Source: WIREX MLS. This data may not be complete. We recommend contacting the local school district to confirm school assignments for this home.

Get pre-qualified for a loan
At Zillow Home Loans, we can pre-qualify you in as little as 5 minutes with no impact to your credit score.An equal housing lender. NMLS #10287.
Sell for more on Zillow
Get a free Zillow Showcase℠ listing and you could sell for .
$475,100
2% more+ $9,502
With Zillow Showcase(estimated)
$484,602