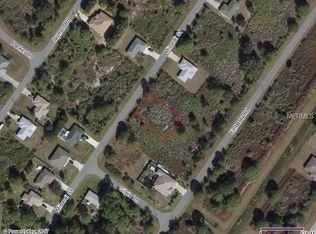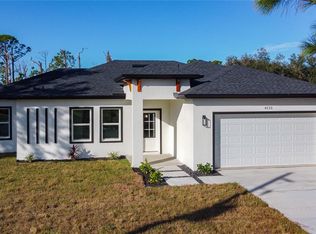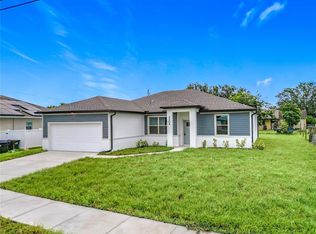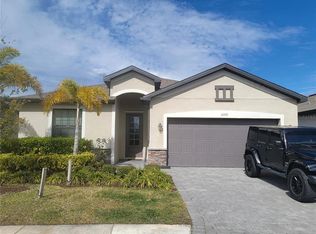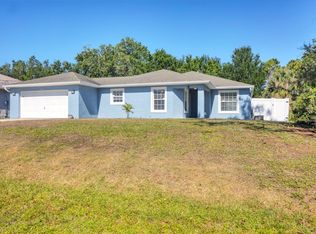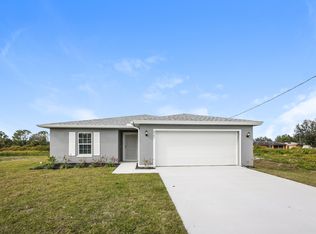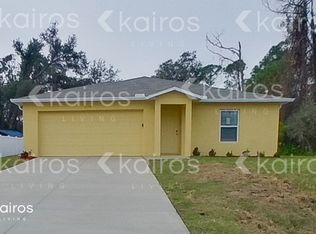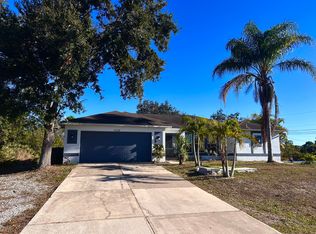Welcome to your slice of paradise in North Port, Florida. This well-maintained home boasts an open floor plan with a neutral color palette waiting for your personal touch to claim it as your own. Vaulted ceilings and the open floor plan make this space ideal for entertaining. This two year old home features 4 bedrooms, 2 full bathrooms, a formal dining room, a living room, open kitchen concept, designated laundry room, covered and enclosed lanai, 2 car attached garage as well as closets galore for all your storage needs. Notable features include a 10 year transferable structural warranty (approximately 8 years remaining), PGT IMPACT Low E Insulated windows, high efficiency AC system, stainless steel kitchen appliances, tile throughout, 36” upper kitchen cabinets with soft close doors, granite countertops in kitchen and bathrooms, colonial style raised panel doors, stone accents on the front elevation of the home, irrigation system, epoxy garage floor and a beautiful paver driveway to accentuate outside features. The primary bedroom features an ensuite with walk-in shower and double sink vanities along with dual walk-in closets. The split floor plan includes three additional bedrooms on the opposite side of the home along with a full bath. Ample space for guests and family members or to create a home office. Sliding glass doors transport you from the family room to an outdoor covered and enclosed lanai with a ceiling fan to keep everyone cool while enjoying the scenery of a spacious and lush backyard. Conveniently located near local amenities with easy access to commuter routes as well. This home checks all the boxes so schedule a showing today!
For sale
Price cut: $10K (2/1)
$389,000
2713 Embassy Rd, North Port, FL 34291
4beds
1,824sqft
Est.:
Single Family Residence
Built in 2023
10,000 Square Feet Lot
$-- Zestimate®
$213/sqft
$-- HOA
What's special
Covered and enclosed lanaiGranite countertopsOpen floor planIrrigation systemVaulted ceilingsNeutral color paletteSplit floor plan
- 204 days |
- 255 |
- 13 |
Zillow last checked: 8 hours ago
Listing updated: January 31, 2026 at 05:18pm
Listing Provided by:
Lynn Wright 941-960-5360,
STERLING GROUP REALTY 941-960-5360
Source: Stellar MLS,MLS#: A4659723 Originating MLS: Sarasota - Manatee
Originating MLS: Sarasota - Manatee

Tour with a local agent
Facts & features
Interior
Bedrooms & bathrooms
- Bedrooms: 4
- Bathrooms: 2
- Full bathrooms: 2
Primary bedroom
- Features: Dual Closets
- Level: First
- Area: 216.24 Square Feet
- Dimensions: 15.9x13.6
Bedroom 1
- Features: Built-in Closet
- Level: First
Bedroom 2
- Features: Built-in Closet
- Level: First
- Area: 143.85 Square Feet
- Dimensions: 13.7x10.5
Bedroom 3
- Features: Built-in Closet
- Level: First
- Area: 143.85 Square Feet
- Dimensions: 13.7x10.5
Primary bathroom
- Features: Dual Sinks, En Suite Bathroom, Exhaust Fan, Granite Counters, Linen Closet
- Level: First
Bathroom 2
- Features: Exhaust Fan, Granite Counters, Tub With Shower, Linen Closet
- Level: First
Dining room
- Level: First
- Area: 114.48 Square Feet
- Dimensions: 10.6x10.8
Great room
- Features: Ceiling Fan(s)
- Level: First
- Area: 334.8 Square Feet
- Dimensions: 18.6x18
Kitchen
- Features: Exhaust Fan, Granite Counters, Kitchen Island, Pantry, Tall Countertops, Built-in Closet
- Level: First
- Area: 153.36 Square Feet
- Dimensions: 10.8x14.2
Laundry
- Features: Pantry, Built-in Closet
- Level: First
Heating
- Electric, Heat Pump
Cooling
- Central Air
Appliances
- Included: Cooktop, Dishwasher, Electric Water Heater, Ice Maker, Microwave, Range, Refrigerator
- Laundry: Electric Dryer Hookup, Laundry Room, Washer Hookup
Features
- Ceiling Fan(s), Eating Space In Kitchen, Kitchen/Family Room Combo, Living Room/Dining Room Combo, Open Floorplan, Primary Bedroom Main Floor, Stone Counters, Thermostat, Vaulted Ceiling(s), Walk-In Closet(s)
- Flooring: Ceramic Tile
- Windows: Low Emissivity Windows, Hurricane Shutters/Windows
- Has fireplace: No
Interior area
- Total structure area: 1,824
- Total interior livable area: 1,824 sqft
Property
Parking
- Total spaces: 2
- Parking features: Garage - Attached
- Attached garage spaces: 2
Features
- Levels: One
- Stories: 1
- Exterior features: Irrigation System, Lighting, Private Mailbox
Lot
- Size: 10,000 Square Feet
Details
- Parcel number: 0971128726
- Zoning: RSF2
- Special conditions: None
Construction
Type & style
- Home type: SingleFamily
- Property subtype: Single Family Residence
Materials
- Block, Concrete, Stucco
- Foundation: Slab
- Roof: Shingle
Condition
- Completed
- New construction: No
- Year built: 2023
Details
- Warranty included: Yes
Utilities & green energy
- Sewer: Septic Tank
- Water: Well
- Utilities for property: Cable Connected, Electricity Connected, Sprinkler Well, Water Connected
Community & HOA
Community
- Subdivision: PORT CHARLOTTE SUB 26
HOA
- Has HOA: No
- Pet fee: $0 monthly
Location
- Region: North Port
Financial & listing details
- Price per square foot: $213/sqft
- Tax assessed value: $294,800
- Annual tax amount: $4,613
- Date on market: 7/25/2025
- Cumulative days on market: 203 days
- Listing terms: Cash,Conventional,FHA
- Ownership: Fee Simple
- Total actual rent: 0
- Electric utility on property: Yes
- Road surface type: Asphalt
Estimated market value
Not available
Estimated sales range
Not available
Not available
Price history
Price history
| Date | Event | Price |
|---|---|---|
| 2/1/2026 | Price change | $389,000-2.5%$213/sqft |
Source: | ||
| 7/26/2025 | Listed for sale | $399,000+5%$219/sqft |
Source: | ||
| 4/28/2023 | Sold | $379,990$208/sqft |
Source: | ||
| 3/10/2023 | Pending sale | $379,990$208/sqft |
Source: | ||
| 3/9/2023 | Listed for sale | $379,990$208/sqft |
Source: | ||
Public tax history
Public tax history
| Year | Property taxes | Tax assessment |
|---|---|---|
| 2025 | -- | $294,800 +0.8% |
| 2024 | $4,613 +384.5% | $292,379 +1944.6% |
| 2023 | $952 +93.4% | $14,300 +10% |
Find assessor info on the county website
BuyAbility℠ payment
Est. payment
$2,367/mo
Principal & interest
$1819
Property taxes
$412
Home insurance
$136
Climate risks
Neighborhood: 34291
Nearby schools
GreatSchools rating
- 4/10Glenallen Elementary SchoolGrades: PK-5Distance: 0.8 mi
- 8/10Heron Creek Middle SchoolGrades: 6-8Distance: 1.5 mi
- 3/10North Port High SchoolGrades: PK,9-12Distance: 1.4 mi
Open to renting?
Browse rentals near this home.- Loading
- Loading

