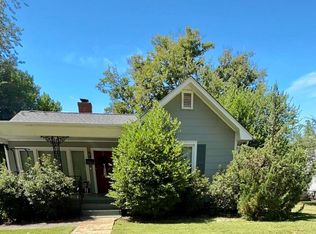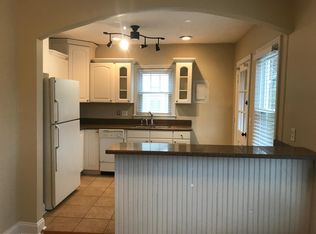Medical District Location, Fenced Yard, and Character Galore! Cozy 2-bedroom home full of character! Enjoy a bright living area with a decorative fireplace, a renovated kitchen with granite countertops, custom backsplash and stainless steel appliances, family room and laundry room with w/d connections, and a primary bedroom with double closets. Outside features a fully fenced yard and a storage shed for extra space. Pet friendly (breed restrictions apply). Tenant to verify Jones Valley Elementary, Huntsville Middle and Huntsville High School. Extremely convenient location - close to Huntsville Hospital, Crestwood Hospital, Redstone Arsenal Gate 8, Downtown, Whole Foods, Publix, and a few houses down from Hastings Park. Perfect blend of comfort, charm, and convenienceschedule your showing today! We welcome applications! Rental Terms: Rent: $1,450, Application Fee: $70, Security Deposit: $1,400, Available Now Pet Policy: Cats allowed, Dogs allowed This property allows self guided viewing without an appointment. Contact for details.
This property is off market, which means it's not currently listed for sale or rent on Zillow. This may be different from what's available on other websites or public sources.


