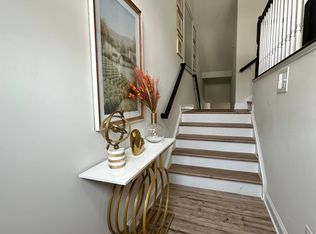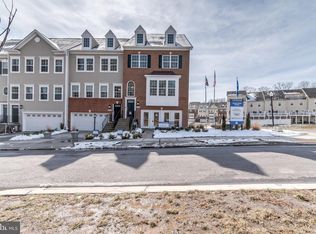Sold for $616,000
Zestimate®
$616,000
2713 Lady Slipper Rd, Gambrills, MD 21054
3beds
2,772sqft
Townhouse
Built in 2019
1,804 Square Feet Lot
$616,000 Zestimate®
$222/sqft
$3,596 Estimated rent
Home value
$616,000
$579,000 - $653,000
$3,596/mo
Zestimate® history
Loading...
Owner options
Explore your selling options
What's special
ONE YEAR HOA PAID AT CLOSING! This stunning Ellicott model by Lennar is a 3-level brick-front townhome that feels like a vacation every day! With 2,772 finished square feet, this beauty blends modern luxury with comfortable living. Step inside to discover gleaming wood floors that flow throughout the main and upper levels, creating a seamless, elegant look. The open-concept main level features a gourmet kitchen with a large center island, quartz countertops, stainless steel appliances, wall oven w/ microwave, and a 5-burner gas cooktop — perfect for entertaining or family nights in. The kitchen opens to a bright dining area and spacious family room accented by a ceiling fan and large windows that fill the home with natural light. Step outside to the showstopper: a gorgeous deck with a pergola that gives pure vacation vibes! Whether you’re sipping coffee in the morning or relaxing at sunset, this outdoor oasis is your new favorite spot. Upstairs, the wood floors continue through the hallway and the owner's bedroom, creating a cohesive and upscale feel. The owner’s suite is a retreat, offering a sophisticated bath and generous closet space. The finished lower level provides flexibility for a recreation space, home office, gym, or movie room — complete with an electric fireplace and a walkout access to your private fenced backyard. Located in Summerfield Village, this home offers community amenities like walking/jogging trails, dog park, playgrounds, and a community center — plus easy access to shopping, dining, and commuter routes.
Zillow last checked: 8 hours ago
Listing updated: December 30, 2025 at 07:37am
Listed by:
Lorie Woodruff 240-463-7971,
Samson Properties
Bought with:
Kyle McCarthy, 88600
RE/MAX Leading Edge
Source: Bright MLS,MLS#: MDAA2128550
Facts & features
Interior
Bedrooms & bathrooms
- Bedrooms: 3
- Bathrooms: 4
- Full bathrooms: 2
- 1/2 bathrooms: 2
- Main level bathrooms: 1
Basement
- Area: 924
Heating
- Forced Air, Natural Gas
Cooling
- Ceiling Fan(s), Central Air, Electric
Appliances
- Included: Down Draft, Microwave, Dishwasher, Disposal, Exhaust Fan, Oven, Stainless Steel Appliance(s), Washer, Water Heater, Dryer, Refrigerator, Gas Water Heater
- Laundry: Upper Level
Features
- Attic, Bathroom - Walk-In Shower, Bar, Ceiling Fan(s), Dining Area, Family Room Off Kitchen, Open Floorplan, Kitchen - Gourmet, Kitchen Island, Recessed Lighting, Walk-In Closet(s)
- Flooring: Carpet, Wood
- Basement: Walk-Out Access,Rear Entrance,Finished,Connecting Stairway
- Has fireplace: No
Interior area
- Total structure area: 3,696
- Total interior livable area: 2,772 sqft
- Finished area above ground: 2,772
- Finished area below ground: 0
Property
Parking
- Total spaces: 2
- Parking features: Garage Faces Front, Attached
- Attached garage spaces: 2
Accessibility
- Accessibility features: None
Features
- Levels: Three
- Stories: 3
- Pool features: None
Lot
- Size: 1,804 sqft
Details
- Additional structures: Above Grade, Below Grade
- Parcel number: 020478090249785
- Zoning: R5
- Special conditions: Standard
Construction
Type & style
- Home type: Townhouse
- Architectural style: Colonial,Transitional
- Property subtype: Townhouse
Materials
- Brick, Vinyl Siding
- Foundation: Slab
Condition
- Excellent,Very Good
- New construction: No
- Year built: 2019
Details
- Builder model: Lennar
Utilities & green energy
- Sewer: No Septic System
- Water: Public
- Utilities for property: Phone, Natural Gas Available, Electricity Available, Cable Available
Community & neighborhood
Location
- Region: Gambrills
- Subdivision: Summerfield Village
HOA & financial
HOA
- Has HOA: Yes
- HOA fee: $112 monthly
- Amenities included: Bike Trail, Clubhouse, Dog Park, Jogging Path, Picnic Area, Tot Lots/Playground
- Services included: Common Area Maintenance, Management, Snow Removal, Trash, Recreation Facility
- Association name: CMC MANAGEMENT
Other
Other facts
- Listing agreement: Exclusive Right To Sell
- Listing terms: Cash,Conventional,FHA,VA Loan
- Ownership: Fee Simple
Price history
| Date | Event | Price |
|---|---|---|
| 12/30/2025 | Sold | $616,000-0.6%$222/sqft |
Source: | ||
| 12/4/2025 | Pending sale | $620,000$224/sqft |
Source: | ||
| 11/11/2025 | Price change | $620,000-1.6%$224/sqft |
Source: | ||
| 10/16/2025 | Listed for sale | $630,000+29.8%$227/sqft |
Source: | ||
| 1/31/2020 | Sold | $485,240$175/sqft |
Source: Public Record Report a problem | ||
Public tax history
| Year | Property taxes | Tax assessment |
|---|---|---|
| 2025 | -- | $499,900 +4.3% |
| 2024 | $5,246 +4.8% | $479,100 +4.5% |
| 2023 | $5,005 +9.5% | $458,300 +4.8% |
Find assessor info on the county website
Neighborhood: 21054
Nearby schools
GreatSchools rating
- 8/10Four Seasons Elementary SchoolGrades: PK-5Distance: 1.2 mi
- 9/10Arundel Middle SchoolGrades: 6-8Distance: 2.4 mi
- 8/10Arundel High SchoolGrades: 9-12Distance: 2.3 mi
Schools provided by the listing agent
- Elementary: Four Seasons
- Middle: Arundel
- High: Arundel
- District: Anne Arundel County Public Schools
Source: Bright MLS. This data may not be complete. We recommend contacting the local school district to confirm school assignments for this home.
Get a cash offer in 3 minutes
Find out how much your home could sell for in as little as 3 minutes with a no-obligation cash offer.
Estimated market value$616,000
Get a cash offer in 3 minutes
Find out how much your home could sell for in as little as 3 minutes with a no-obligation cash offer.
Estimated market value
$616,000

