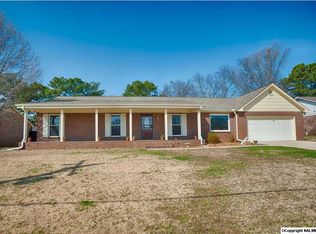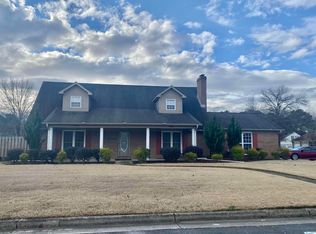Sold for $260,000
$260,000
2713 Longfellow Dr SW, Decatur, AL 35603
3beds
1,658sqft
Single Family Residence
Built in 1982
0.7 Acres Lot
$284,500 Zestimate®
$157/sqft
$1,669 Estimated rent
Home value
$284,500
$270,000 - $299,000
$1,669/mo
Zestimate® history
Loading...
Owner options
Explore your selling options
What's special
EVERYTHING and more for a great price. One of the TOP subdivision in Decatur. ALL NEW APPLIANCES, LVP FLOORING, CARPET IN BEDROOMS, FRESH PAINT, COUNTERTOPS, TOILETS, LIGHT FIXTURES, NEW POOL PUMP, NEW WATER HEATER to be installed and NEW FRONT WINDOWS. Large lot with in-ground pool. Sunroom not included in sq footage.Large bedrooms split bedroom floorplan, walk-in pantry. Close to new fire department. Convenient to shopping, doctors, hospitals, restaurants, and easy access to Interstate 65.
Zillow last checked: 8 hours ago
Listing updated: September 06, 2023 at 06:40pm
Listed by:
Deanna Hill 256-565-7961,
River City Realty, LLC
Bought with:
Leighann Turner, 063405
RE/MAX Platinum
Source: ValleyMLS,MLS#: 1840922
Facts & features
Interior
Bedrooms & bathrooms
- Bedrooms: 3
- Bathrooms: 2
- Full bathrooms: 2
Primary bedroom
- Features: Ceiling Fan(s), Carpet, Walk-In Closet(s)
- Level: First
- Area: 210
- Dimensions: 14 x 15
Bedroom 2
- Features: Ceiling Fan(s), Carpet
- Level: First
- Area: 182
- Dimensions: 13 x 14
Bedroom 3
- Features: Ceiling Fan(s), Carpet
- Level: First
- Area: 144
- Dimensions: 12 x 12
Dining room
- Features: Bay WDW, Vaulted Ceiling(s), LVP Flooring
- Level: First
- Area: 165
- Dimensions: 11 x 15
Kitchen
- Features: Pantry, LVP
- Level: First
- Area: 154
- Dimensions: 11 x 14
Living room
- Features: Ceiling Fan(s), Fireplace, Vaulted Ceiling(s), LVP
- Level: First
- Area: 345
- Dimensions: 15 x 23
Laundry room
- Features: LVP
- Level: First
- Area: 80
- Dimensions: 8 x 10
Heating
- Central 1
Cooling
- Central 1
Features
- Has basement: No
- Number of fireplaces: 1
- Fireplace features: One, Wood Burning
Interior area
- Total interior livable area: 1,658 sqft
Property
Features
- Levels: One
- Stories: 1
Lot
- Size: 0.70 Acres
- Dimensions: 173 x 90
Details
- Parcel number: 13 01 01 2 000 021.001
Construction
Type & style
- Home type: SingleFamily
- Architectural style: Ranch
- Property subtype: Single Family Residence
Materials
- Foundation: Slab
Condition
- New construction: No
- Year built: 1982
Utilities & green energy
- Sewer: Public Sewer
- Water: Public
Community & neighborhood
Location
- Region: Decatur
- Subdivision: Braswell
Other
Other facts
- Listing agreement: Agency
Price history
| Date | Event | Price |
|---|---|---|
| 9/5/2023 | Sold | $260,000-2.9%$157/sqft |
Source: | ||
| 8/14/2023 | Pending sale | $267,900$162/sqft |
Source: | ||
| 8/11/2023 | Listed for sale | $267,900+53.1%$162/sqft |
Source: | ||
| 5/22/2023 | Sold | $175,000$106/sqft |
Source: Public Record Report a problem | ||
Public tax history
| Year | Property taxes | Tax assessment |
|---|---|---|
| 2024 | $958 +55.3% | $22,200 +34.9% |
| 2023 | $617 +14.6% | $16,460 -0.1% |
| 2022 | $538 +7.9% | $16,480 +6.6% |
Find assessor info on the county website
Neighborhood: 35603
Nearby schools
GreatSchools rating
- 4/10Chestnut Grove Elementary SchoolGrades: PK-5Distance: 0.6 mi
- 6/10Cedar Ridge Middle SchoolGrades: 6-8Distance: 0.2 mi
- 7/10Austin High SchoolGrades: 10-12Distance: 1.9 mi
Schools provided by the listing agent
- Elementary: Chestnut Grove Elementary
- Middle: Austin Middle
- High: Austin
Source: ValleyMLS. This data may not be complete. We recommend contacting the local school district to confirm school assignments for this home.
Get pre-qualified for a loan
At Zillow Home Loans, we can pre-qualify you in as little as 5 minutes with no impact to your credit score.An equal housing lender. NMLS #10287.
Sell for more on Zillow
Get a Zillow Showcase℠ listing at no additional cost and you could sell for .
$284,500
2% more+$5,690
With Zillow Showcase(estimated)$290,190

