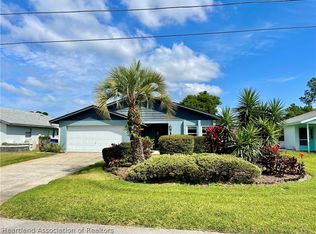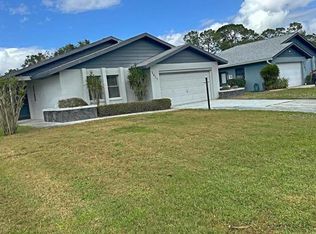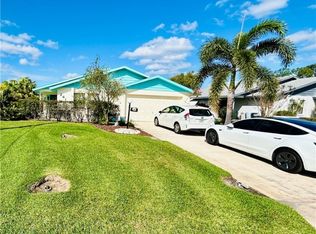Sold for $275,000 on 08/18/25
$275,000
2713 Par Rd, Sebring, FL 33872
2beds
1,430sqft
Single Family Residence
Built in 1986
9,147.6 Square Feet Lot
$271,000 Zestimate®
$192/sqft
$1,606 Estimated rent
Home value
$271,000
$228,000 - $325,000
$1,606/mo
Zestimate® history
Loading...
Owner options
Explore your selling options
What's special
BEAUTIFULLY REMODELED! WONDERFUL LAKE VIEWS! Set in the popular community of Golf Hammock, lots of modern details and beautiful updates throughout including the lovely wood-like vinyl plank flooring in the main living areas. Gorgeous, spacious kitchen highlighted by granite countertops and white shaker cabinets. Beside the kitchen is the cozy breakfast nook with pretty lake views. Comfortable living room and dining room with pass-thru window to kitchen. The master bedroom has a luxuriously updated ensuite featuring a wide granite vanity with glass-like copper sink & waterfall faucet, walk-in tile shower and linen closet. Nice sized guest bedroom has double closets and the guest bathroom has a matching granite vanity and tile shower with tub. Enjoy the mornings soaking in the lake breeze and scenery from the spacious screened porch, which is accessible from the living room and breakfast nook. Grill out at the large patio overlooking the lake. EXTRAS: Freshly painted interior, indoor laundry room with Maytag washer & dryer included, oversized garage, irrigated lawn, 2018 roof, 2016 AC, 2014 water heater and porch furniture included. Great community where you can play golf year round, have a drink at the bar & grill restaurant or play at the tennis courts. This move-in ready beauty is calling for it's new owner to enjoy! Golf Hammock HOA fee of $375/year that covers maintenance of roads, drainage and common areas. 2 pets allowed and rentals allowed (6 month or 12 month lease only).
Zillow last checked: 8 hours ago
Listing updated: August 18, 2025 at 10:51am
Listed by:
Jeanny Campbell,
RE/MAX REALTY PLUS
Bought with:
Jeanny Campbell, 0325143
RE/MAX REALTY PLUS
Source: HFMLS,MLS#: 315802Originating MLS: Heartland Association Of Realtors
Facts & features
Interior
Bedrooms & bathrooms
- Bedrooms: 2
- Bathrooms: 2
- Full bathrooms: 2
Primary bedroom
- Dimensions: 14.5 x 12.5
Bedroom 2
- Dimensions: 12.8 x 10.8
Primary bathroom
- Dimensions: 7 x 9.4
Bathroom 2
- Dimensions: 9.2 x 5
Breakfast room nook
- Dimensions: 10.3 x 8.5
Dining room
- Dimensions: 7 x 9.5
Garage
- Dimensions: 18 x 22
Kitchen
- Dimensions: 10.3 x 12.5
Living room
- Dimensions: 14.3 x 15
Porch
- Dimensions: 10 x 15
Utility room
- Dimensions: 6.8 x 7
Heating
- Central, Electric
Cooling
- Central Air, Electric
Appliances
- Included: Dryer, Dishwasher, Oven, Range, Refrigerator, Washer
Features
- Ceiling Fan(s), Cable TV, Window Treatments
- Flooring: Carpet, Plank, Tile, Vinyl
- Windows: Single Hung, Blinds
Interior area
- Total structure area: 2,024
- Total interior livable area: 1,430 sqft
Property
Parking
- Parking features: Garage, Garage Door Opener
- Garage spaces: 1
Features
- Levels: One
- Stories: 1
- Patio & porch: Rear Porch, Screened
- Exterior features: Sprinkler/Irrigation
- Pool features: None
- Has view: Yes
- View description: Lake
- Has water view: Yes
- Water view: Lake
- Frontage type: See Remarks
- Frontage length: 62
Lot
- Size: 9,147 sqft
Details
- Additional parcels included: ,,
- Parcel number: C34342805000000020
- Zoning description: R3FUD
- Special conditions: None
Construction
Type & style
- Home type: SingleFamily
- Architectural style: One Story
- Property subtype: Single Family Residence
Materials
- Block, Concrete, Stucco
- Roof: Shingle
Condition
- Resale
- Year built: 1986
Utilities & green energy
- Sewer: None, Septic Tank
- Water: Public
- Utilities for property: Cable Available, Sewer Not Available
Community & neighborhood
Community
- Community features: Clubhouse, Tennis Court(s)
Location
- Region: Sebring
HOA & financial
HOA
- Has HOA: Yes
- HOA fee: $375 annually
Other
Other facts
- Listing agreement: Exclusive Right To Sell
- Listing terms: Cash,Conventional,FHA,VA Loan
- Road surface type: Paved
Price history
| Date | Event | Price |
|---|---|---|
| 8/18/2025 | Sold | $275,000-6.7%$192/sqft |
Source: Public Record Report a problem | ||
| 7/3/2025 | Pending sale | $294,900$206/sqft |
Source: HFMLS #315802 Report a problem | ||
| 6/17/2025 | Listed for sale | $294,900+186.3%$206/sqft |
Source: HFMLS #315802 Report a problem | ||
| 5/12/2016 | Sold | $103,000-5.5%$72/sqft |
Source: Public Record Report a problem | ||
| 3/27/2016 | Pending sale | $109,000$76/sqft |
Source: RE/MAX REALTY PLUS #230216 Report a problem | ||
Public tax history
| Year | Property taxes | Tax assessment |
|---|---|---|
| 2024 | $988 +5.4% | $101,106 +3% |
| 2023 | $937 -2.6% | $98,161 +3% |
| 2022 | $961 +1.7% | $95,302 +3% |
Find assessor info on the county website
Neighborhood: 33872
Nearby schools
GreatSchools rating
- 7/10Sun 'n Lake Elementary SchoolGrades: PK-5Distance: 3.9 mi
- 4/10Hill-Gustat Middle SchoolGrades: 6-10Distance: 2.4 mi
- 3/10Sebring High SchoolGrades: PK,9-12Distance: 4.4 mi

Get pre-qualified for a loan
At Zillow Home Loans, we can pre-qualify you in as little as 5 minutes with no impact to your credit score.An equal housing lender. NMLS #10287.


