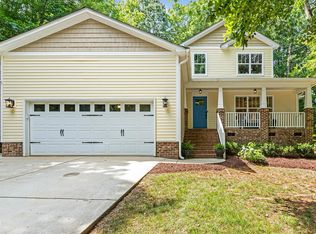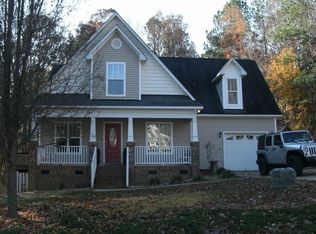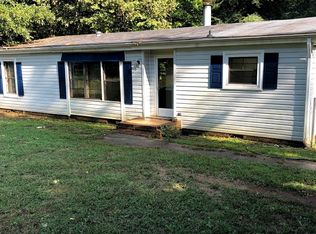Sold for $435,000
$435,000
2713 Rustic Brick Rd, Raleigh, NC 27603
3beds
1,739sqft
Single Family Residence, Residential
Built in 2004
0.69 Acres Lot
$415,700 Zestimate®
$250/sqft
$1,998 Estimated rent
Home value
$415,700
$395,000 - $436,000
$1,998/mo
Zestimate® history
Loading...
Owner options
Explore your selling options
What's special
Don't miss this opportunity to live in a tranquil neighborhood that is convenient to I40, 401S/NC55, 540, Wake Tech, and shopping. This meticulously maintained home boasts an open kitchen and dining area with gas fireplace, updated kitchen with quartz countertops, new appliances and cabinetry with extra storage, powder room, laundry room, and primary bedroom ensuite with walk-in closet. Upstairs welcomes you into a delightful bonus room that sits in between the second and third bedrooms, providing a place to gather as well as separation of the bedrooms. Enjoy relaxing on rocking chairs on the front porch, entertaining on the back deck and in the back yard, and having plenty of grass and room to play in the side yard. Extra features of the home include: new roof 2022; main floor reconfigured to VA standards/wheelchair accessible throughout, including primary bath and powder room; whole-house generator; encapsulated crawlspace; whole-house water filtration system; double oven; three-in-one microwave (convection oven/air fryer/microwave); wheelchair lift located in garage; ramp from primary bedroom to exit the home. You have to see this one to believe it- immaculate and charming!
Zillow last checked: 8 hours ago
Listing updated: February 18, 2025 at 06:23am
Listed by:
Lee Rand 919-744-8922,
Hodge & Kittrell Sotheby's Int
Bought with:
Tina Caul, 267133
EXP Realty LLC
Mitch Hazelwood, 324399
EXP Realty LLC
Source: Doorify MLS,MLS#: 10047978
Facts & features
Interior
Bedrooms & bathrooms
- Bedrooms: 3
- Bathrooms: 3
- Full bathrooms: 2
- 1/2 bathrooms: 1
Heating
- Heat Pump
Cooling
- Ceiling Fan(s), Central Air, Dual
Appliances
- Included: Convection Oven, Dishwasher, Double Oven, Electric Cooktop, Electric Oven, Electric Water Heater, Exhaust Fan, Free-Standing Electric Oven, Induction Cooktop, Microwave, Plumbed For Ice Maker, Vented Exhaust Fan, Washer, Water Heater, Water Purifier Owned
- Laundry: In Hall, Laundry Closet, Main Level
Features
- Breakfast Bar, Ceiling Fan(s), Double Vanity, High Speed Internet, Open Floorplan, Master Downstairs, Quartz Counters, Recessed Lighting, Smooth Ceilings, Storage, Walk-In Closet(s), Walk-In Shower
- Flooring: Bamboo, Carpet, Vinyl, Tile
- Windows: Window Treatments
- Basement: Crawl Space
Interior area
- Total structure area: 1,739
- Total interior livable area: 1,739 sqft
- Finished area above ground: 1,739
- Finished area below ground: 0
Property
Parking
- Total spaces: 4
- Parking features: Garage, Garage Door Opener, Garage Faces Front
- Attached garage spaces: 2
Accessibility
- Accessibility features: Accessible Approach with Ramp, Accessible Bedroom, Accessible Central Living Area, Accessible Closets, Accessible Common Area, Accessible Doors, Accessible Electrical and Environmental Controls, Accessible Entrance, Accessible Full Bath, Accessible Hallway(s), Accessible Kitchen, Customized Wheelchair Accessible, Exterior Wheelchair Lift, Grip-Accessible Features, Level Flooring, Standby Generator, Walker-Accessible Stairs
Features
- Levels: Two
- Stories: 2
- Exterior features: Storage
- Has view: Yes
Lot
- Size: 0.69 Acres
- Features: Back Yard, Hardwood Trees, Landscaped
Details
- Additional structures: Garage(s), Shed(s)
- Parcel number: 0698354326
- Special conditions: Trust
Construction
Type & style
- Home type: SingleFamily
- Architectural style: Traditional, Transitional
- Property subtype: Single Family Residence, Residential
Materials
- Vinyl Siding
- Foundation: Other
- Roof: Shingle
Condition
- New construction: No
- Year built: 2004
Utilities & green energy
- Sewer: Septic Tank
- Water: Well
- Utilities for property: Cable Available, Electricity Connected, Phone Available, Septic Connected, Water Connected, Propane
Community & neighborhood
Location
- Region: Raleigh
- Subdivision: Pinewood Village
Price history
| Date | Event | Price |
|---|---|---|
| 11/13/2024 | Sold | $435,000-3.3%$250/sqft |
Source: | ||
| 10/14/2024 | Pending sale | $450,000$259/sqft |
Source: | ||
| 10/10/2024 | Price change | $450,000-3.2%$259/sqft |
Source: | ||
| 10/4/2024 | Price change | $465,000-2.9%$267/sqft |
Source: | ||
| 9/20/2024 | Price change | $479,000-4%$275/sqft |
Source: | ||
Public tax history
| Year | Property taxes | Tax assessment |
|---|---|---|
| 2025 | $2,329 +30.5% | $361,079 +9.7% |
| 2024 | $1,785 -4.4% | $329,152 +16.8% |
| 2023 | $1,866 +7.9% | $281,812 |
Find assessor info on the county website
Neighborhood: 27603
Nearby schools
GreatSchools rating
- 3/10Banks Road ElementaryGrades: PK-5Distance: 1.4 mi
- 8/10West Lake MiddleGrades: 6-8Distance: 4.6 mi
- 5/10Willow Spring HighGrades: 9-12Distance: 4.9 mi
Schools provided by the listing agent
- Elementary: Wake - Banks Road
- Middle: Wake - Herbert Akins Road
- High: Wake - Willow Spring
Source: Doorify MLS. This data may not be complete. We recommend contacting the local school district to confirm school assignments for this home.
Get a cash offer in 3 minutes
Find out how much your home could sell for in as little as 3 minutes with a no-obligation cash offer.
Estimated market value$415,700
Get a cash offer in 3 minutes
Find out how much your home could sell for in as little as 3 minutes with a no-obligation cash offer.
Estimated market value
$415,700


