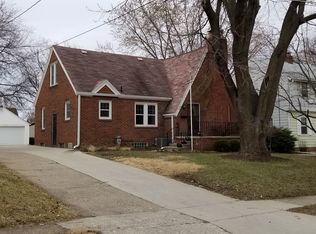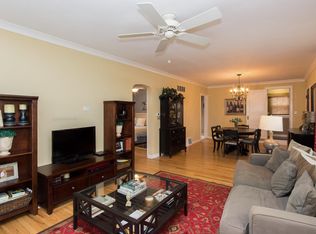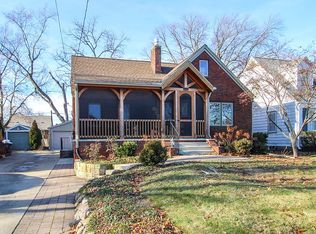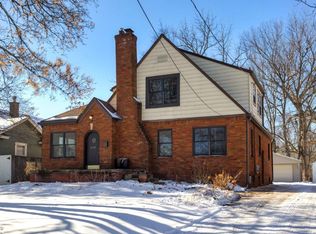Sold for $315,000
$315,000
2714 41st Pl, Des Moines, IA 50310
4beds
1,350sqft
Single Family Residence
Built in 1939
7,013.16 Square Feet Lot
$312,700 Zestimate®
$233/sqft
$1,736 Estimated rent
Home value
$312,700
$297,000 - $331,000
$1,736/mo
Zestimate® history
Loading...
Owner options
Explore your selling options
What's special
Introducing a stunning Cape Cod two-story home nestled in the desirable Beaverdale neighborhood. This property has been meticulously updated, ensuring modern comfort while retaining its classic charm. Key features include newer mechanical systems, an updated eat-in kitchen complete with granite countertops and brand-new stainless-steel appliances, and renovated bathrooms that enhance the overall appeal. The home boasts new light fixtures, updated electrical systems, and refinished hardwood floors that add warmth and character throughout the living spaces. The lower level features a wood-burning fireplace, and an additional living area that expands the home's versatility. A substantial 2½ car garage (spanning an impressive 672 sq ft) comes equipped with new doors and openers, providing ample storage and parking options. Moreover, the charming 3-season porch, which is not reflected in the assessor's site, adds an extra 100 sq ft of potential living space, ideal for relaxation or entertaining. Conveniently located just one block away from shopping and scenic walking paths, this home truly offers the best of Beaverdale living. Don't miss the opportunity to make this updated haven your own!
Zillow last checked: 8 hours ago
Listing updated: June 19, 2025 at 06:10am
Listed by:
Joseph G. Henry 515-453-5576,
Iowa Realty South
Bought with:
Misty Darling
BH&G Real Estate Innovations
Source: DMMLS,MLS#: 709324 Originating MLS: Des Moines Area Association of REALTORS
Originating MLS: Des Moines Area Association of REALTORS
Facts & features
Interior
Bedrooms & bathrooms
- Bedrooms: 4
- Bathrooms: 2
- Full bathrooms: 1
- 1/2 bathrooms: 1
Heating
- Forced Air, Gas, Natural Gas
Cooling
- Central Air
Appliances
- Included: Dishwasher, Freezer, Microwave, Refrigerator, Stove, Washer
Features
- Separate/Formal Dining Room, Eat-in Kitchen
- Flooring: Hardwood, Tile
- Basement: Unfinished
- Number of fireplaces: 1
Interior area
- Total structure area: 1,350
- Total interior livable area: 1,350 sqft
- Finished area below ground: 0
Property
Parking
- Total spaces: 2
- Parking features: Detached, Garage, Two Car Garage
- Garage spaces: 2
Features
- Levels: Two
- Stories: 2
- Patio & porch: Covered, Deck
- Exterior features: Deck, Fence
- Fencing: Chain Link,Wood,Partial
Lot
- Size: 7,013 sqft
- Dimensions: 50 x 140
- Features: Rectangular Lot
Details
- Parcel number: 10005572000000
- Zoning: RES
Construction
Type & style
- Home type: SingleFamily
- Architectural style: Cape Cod,Two Story
- Property subtype: Single Family Residence
Materials
- Metal Siding, Wood Siding
- Foundation: Brick/Mortar
- Roof: Asphalt,Shingle
Condition
- Year built: 1939
Utilities & green energy
- Sewer: Public Sewer
- Water: Public
Community & neighborhood
Location
- Region: Des Moines
Other
Other facts
- Listing terms: Cash,Conventional,FHA,VA Loan
- Road surface type: Concrete
Price history
| Date | Event | Price |
|---|---|---|
| 6/18/2025 | Sold | $315,000-1.5%$233/sqft |
Source: | ||
| 5/7/2025 | Pending sale | $319,900$237/sqft |
Source: | ||
| 5/2/2025 | Price change | $319,900-1.5%$237/sqft |
Source: | ||
| 4/29/2025 | Price change | $324,900-1.5%$241/sqft |
Source: | ||
| 4/3/2025 | Price change | $329,900-1.5%$244/sqft |
Source: | ||
Public tax history
| Year | Property taxes | Tax assessment |
|---|---|---|
| 2024 | $4,018 +14.1% | $221,700 |
| 2023 | $3,520 +2.3% | $221,700 +16.7% |
| 2022 | $3,442 -13.7% | $189,900 |
Find assessor info on the county website
Neighborhood: Beaverdale
Nearby schools
GreatSchools rating
- 4/10Hillis Elementary SchoolGrades: K-5Distance: 1 mi
- 3/10Meredith Middle SchoolGrades: 6-8Distance: 1.2 mi
- 2/10Hoover High SchoolGrades: 9-12Distance: 1.2 mi
Schools provided by the listing agent
- District: Des Moines Independent
Source: DMMLS. This data may not be complete. We recommend contacting the local school district to confirm school assignments for this home.
Get pre-qualified for a loan
At Zillow Home Loans, we can pre-qualify you in as little as 5 minutes with no impact to your credit score.An equal housing lender. NMLS #10287.
Sell with ease on Zillow
Get a Zillow Showcase℠ listing at no additional cost and you could sell for —faster.
$312,700
2% more+$6,254
With Zillow Showcase(estimated)$318,954



