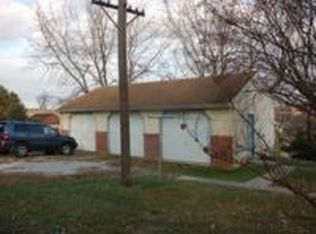Sold for $290,000
$290,000
2714 Reservoir Rd, Spring Grove, PA 17362
3beds
1,250sqft
Single Family Residence
Built in 2006
0.98 Acres Lot
$335,600 Zestimate®
$232/sqft
$1,844 Estimated rent
Home value
$335,600
$319,000 - $352,000
$1,844/mo
Zestimate® history
Loading...
Owner options
Explore your selling options
What's special
You’ve been looking for a brick rancher with an end load 3 car garage with a covered front porch, on a corner lot with a beautiful farmland view! Well here it is! Hopefully you have all your ducks in a row to take advantage of this fantastic opportunity! This home has 3 bedrooms, 2 full baths a large 12.9 x 19.6 living room, a sun room, 3 sheds, central air conditioning thanks to the efficient electric heat pump, a newer 2021 water heater & a newer 2021 water reservoir for the well. This home includes the stove, refrigerator & all the window treatments. This home in Southern Schools gives you the view, 1 level living with potential handicap accessibility, a HUGE 3 car garage with insulated garage doors and electric openers, 200 AMP electric & a great location closet to Jefferson & the MD line. Hurry before you miss the great, solid rancher! NOTE: Seller would prefer 60 days to settlement and to rent back home for 30 days after settlement - Ask you agent about the private agent remarks in the MLS.
Zillow last checked: 8 hours ago
Listing updated: April 19, 2024 at 01:45pm
Listed by:
Rick Smith 717-718-8470,
Berkshire Hathaway HomeServices Homesale Realty,
Co-Listing Agent: Andrew T Smith 717-542-1207,
Berkshire Hathaway HomeServices Homesale Realty
Bought with:
Paola Glace, RS345267
Keller Williams Keystone Realty
Source: Bright MLS,MLS#: PAYK2044640
Facts & features
Interior
Bedrooms & bathrooms
- Bedrooms: 3
- Bathrooms: 2
- Full bathrooms: 2
- Main level bathrooms: 2
- Main level bedrooms: 3
Basement
- Description: Percent Finished: 0.0
- Area: 1250
Heating
- Forced Air, Heat Pump, Natural Gas
Cooling
- Central Air, Ceiling Fan(s), Heat Pump, Electric
Appliances
- Included: Dishwasher, Self Cleaning Oven, Oven/Range - Electric, Range Hood, Refrigerator, Cooktop, Water Heater, Electric Water Heater
- Laundry: Main Level
Features
- Ceiling Fan(s), Combination Kitchen/Dining, Dining Area, Entry Level Bedroom, Family Room Off Kitchen, Floor Plan - Traditional, Eat-in Kitchen, Kitchen - Table Space, Bathroom - Tub Shower, Dry Wall
- Flooring: Carpet, Vinyl
- Doors: Atrium, Insulated, Six Panel, Storm Door(s)
- Windows: Double Hung, Window Treatments
- Basement: Drain,Drainage System,Full,Heated,Improved,Interior Entry,Partially Finished,Space For Rooms,Sump Pump,Unfinished,Water Proofing System,Windows
- Has fireplace: No
Interior area
- Total structure area: 2,500
- Total interior livable area: 1,250 sqft
- Finished area above ground: 1,250
- Finished area below ground: 0
Property
Parking
- Total spaces: 10
- Parking features: Garage Faces Side, Garage Door Opener, Inside Entrance, Oversized, Asphalt, Driveway, Paved, Private, Attached, Off Street, On Street
- Attached garage spaces: 3
- Uncovered spaces: 4
- Details: Garage Sqft: 720
Accessibility
- Accessibility features: Entry Slope <1', Accessible Approach with Ramp, Vehicle Transfer Area
Features
- Levels: One
- Stories: 1
- Exterior features: Satellite Dish
- Pool features: None
- Has view: Yes
- View description: Garden, Panoramic, Pasture, Scenic Vista, Street, Trees/Woods, Valley
- Frontage type: Road Frontage
Lot
- Size: 0.98 Acres
- Features: Backs to Trees, Corner Lot, Front Yard, Landscaped, Level, Not In Development, Wooded, Private, Rear Yard, Rural, Secluded, Corner Lot/Unit
Details
- Additional structures: Above Grade, Below Grade
- Parcel number: 22000DG0011G000000
- Zoning: RESIDENTIAL
- Zoning description: Residential
- Special conditions: Probate Listing,Standard
Construction
Type & style
- Home type: SingleFamily
- Architectural style: Ranch/Rambler
- Property subtype: Single Family Residence
Materials
- Brick
- Foundation: Block, Crawl Space
- Roof: Asphalt
Condition
- Very Good
- New construction: No
- Year built: 2006
Utilities & green energy
- Electric: 200+ Amp Service
- Sewer: On Site Septic
- Water: Well
- Utilities for property: Electricity Available, Phone
Community & neighborhood
Security
- Security features: Security System, Smoke Detector(s)
Location
- Region: Spring Grove
- Subdivision: Jefferson Boro
- Municipality: CODORUS TWP
Other
Other facts
- Listing agreement: Exclusive Right To Sell
- Listing terms: Cash,Conventional,FHA,Rural Development,USDA Loan,VA Loan
- Ownership: Fee Simple
- Road surface type: Paved
Price history
| Date | Event | Price |
|---|---|---|
| 8/14/2023 | Sold | $290,000+16%$232/sqft |
Source: | ||
| 7/14/2023 | Pending sale | $249,900$200/sqft |
Source: | ||
| 7/7/2023 | Listed for sale | $249,900$200/sqft |
Source: | ||
Public tax history
| Year | Property taxes | Tax assessment |
|---|---|---|
| 2025 | $4,746 -0.5% | $173,160 |
| 2024 | $4,772 +1.6% | $173,160 +1% |
| 2023 | $4,698 +5.9% | $171,410 |
Find assessor info on the county website
Neighborhood: 17362
Nearby schools
GreatSchools rating
- 7/10Friendship El SchoolGrades: K-6Distance: 5 mi
- 5/10Southern Middle SchoolGrades: 7-8Distance: 5.9 mi
- 9/10Susquehannock High SchoolGrades: 9-12Distance: 5.9 mi
Schools provided by the listing agent
- District: Southern York County
Source: Bright MLS. This data may not be complete. We recommend contacting the local school district to confirm school assignments for this home.
Get pre-qualified for a loan
At Zillow Home Loans, we can pre-qualify you in as little as 5 minutes with no impact to your credit score.An equal housing lender. NMLS #10287.
Sell for more on Zillow
Get a Zillow Showcase℠ listing at no additional cost and you could sell for .
$335,600
2% more+$6,712
With Zillow Showcase(estimated)$342,312
