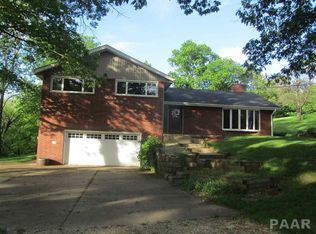Sold for $201,500
$201,500
2714 Sheridan Rd, Pekin, IL 61554
3beds
2,048sqft
Single Family Residence, Residential
Built in 1950
1.03 Acres Lot
$195,000 Zestimate®
$98/sqft
$1,426 Estimated rent
Home value
$195,000
$174,000 - $215,000
$1,426/mo
Zestimate® history
Loading...
Owner options
Explore your selling options
What's special
JUST THE HOUSE YOU HAVE BEEN WAITING FOR!! Great location with unique and private wooded setting...this home on 1 acre of wooded land with creek views just outside of city limits. This ranch home with main floor laundry offers 3 generous size bedrooms...primary bedroom includes his and her closets along with sliders that open up to a large private and secluded deck with amazing tree top views and the sounds of nature. Kitchen area with breakfast bar opens to the Living room area with cathedral ceilings with wood beams. Nice dining area with private views is perfect for those family gatherings and offers sliders out to a nice deck area. Sunroom area off living room is perfect for morning coffee, playroom, office space...lots of options! Family room in basement offers a wood burning stove..perfect for those cold winter nights. Nice 2 stall garage is connected by a large covered breezeway entering into the home. Updated HVAC, Roof, bathroom, flooring and much more! Don't miss out on this rare opportunity...make this great house your new HOME!!
Zillow last checked: 8 hours ago
Listing updated: October 02, 2024 at 01:01pm
Listed by:
Amy McClanahan mcclanahan1975@gmail.com,
Coldwell Banker Real Estate Group
Bought with:
Amy McClanahan, 475135110
Coldwell Banker Real Estate Group
Source: RMLS Alliance,MLS#: PA1252847 Originating MLS: Peoria Area Association of Realtors
Originating MLS: Peoria Area Association of Realtors

Facts & features
Interior
Bedrooms & bathrooms
- Bedrooms: 3
- Bathrooms: 1
- Full bathrooms: 1
Bedroom 1
- Level: Main
- Dimensions: 18ft 0in x 10ft 0in
Bedroom 2
- Level: Main
- Dimensions: 14ft 0in x 10ft 0in
Bedroom 3
- Level: Main
- Dimensions: 12ft 0in x 8ft 0in
Other
- Level: Main
- Dimensions: 13ft 0in x 11ft 0in
Other
- Area: 528
Additional room
- Description: SUNROOM
- Level: Main
- Dimensions: 22ft 0in x 9ft 0in
Additional room 2
- Description: BREEZEWAY
- Level: Main
- Dimensions: 28ft 0in x 7ft 0in
Family room
- Level: Basement
- Dimensions: 20ft 0in x 18ft 0in
Kitchen
- Level: Main
- Dimensions: 10ft 0in x 20ft 0in
Laundry
- Level: Main
Living room
- Level: Main
- Dimensions: 18ft 0in x 14ft 0in
Main level
- Area: 1520
Heating
- Has Heating (Unspecified Type)
Cooling
- Central Air
Appliances
- Included: Dishwasher, Range Hood, Range, Refrigerator, Washer, Dryer, Other
Features
- Basement: Cellar,Daylight,Egress Window(s),Partially Finished
- Number of fireplaces: 1
- Fireplace features: Wood Burning Stove, Family Room
Interior area
- Total structure area: 1,520
- Total interior livable area: 2,048 sqft
Property
Parking
- Total spaces: 2
- Parking features: Attached
- Attached garage spaces: 2
- Details: Number Of Garage Remotes: 2
Features
- Patio & porch: Deck
Lot
- Size: 1.03 Acres
- Features: Wooded, Extra Lot, Sloped
Details
- Additional structures: Shed(s)
- Additional parcels included: 050531101010
- Parcel number: 050531101002
Construction
Type & style
- Home type: SingleFamily
- Architectural style: Ranch
- Property subtype: Single Family Residence, Residential
Materials
- Frame, Brick, Wood Siding
- Roof: Shingle
Condition
- New construction: No
- Year built: 1950
Utilities & green energy
- Sewer: Septic Tank
- Water: Public
Green energy
- Energy efficient items: Other/See Remarks
Community & neighborhood
Location
- Region: Pekin
- Subdivision: None
Other
Other facts
- Road surface type: Paved
Price history
| Date | Event | Price |
|---|---|---|
| 9/30/2024 | Sold | $201,500+0.8%$98/sqft |
Source: | ||
| 8/30/2024 | Pending sale | $199,900$98/sqft |
Source: | ||
| 8/29/2024 | Listed for sale | $199,900$98/sqft |
Source: | ||
Public tax history
| Year | Property taxes | Tax assessment |
|---|---|---|
| 2024 | $3,851 +7.7% | $52,310 +8.9% |
| 2023 | $3,577 +8.4% | $48,030 +8.1% |
| 2022 | $3,300 +5.4% | $44,430 +4% |
Find assessor info on the county website
Neighborhood: 61554
Nearby schools
GreatSchools rating
- 5/10L E Starke Elementary SchoolGrades: K-3Distance: 0.9 mi
- 3/10Edison Junior High SchoolGrades: 7-8Distance: 1.5 mi
- 6/10Pekin Community High SchoolGrades: 9-12Distance: 1.5 mi
Schools provided by the listing agent
- High: Pekin Community
Source: RMLS Alliance. This data may not be complete. We recommend contacting the local school district to confirm school assignments for this home.

Get pre-qualified for a loan
At Zillow Home Loans, we can pre-qualify you in as little as 5 minutes with no impact to your credit score.An equal housing lender. NMLS #10287.
