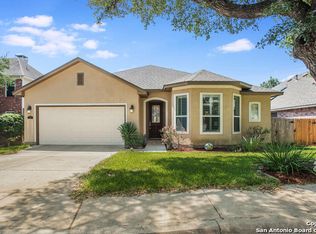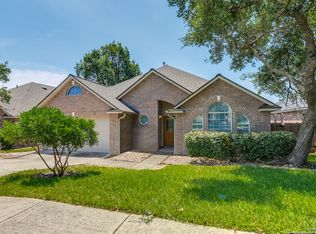Sold on 05/29/25
Price Unknown
2714 TRINITY RDG, San Antonio, TX 78261
4beds
2,490sqft
Single Family Residence
Built in 2005
7,405.2 Square Feet Lot
$366,400 Zestimate®
$--/sqft
$2,227 Estimated rent
Home value
$366,400
$341,000 - $392,000
$2,227/mo
Zestimate® history
Loading...
Owner options
Explore your selling options
What's special
The buyer's financing fell through. Welcome to 2714 Trinity Ridge, a spacious and beautifully designed residence in the sought-after community of Trinity Ridge. This impressive home perfectly blends modern elegance with comfortable living. Four bedrooms, two Bathrooms: The generously sized bedrooms have large windows for natural light and ample closet space. The primary suite is a true retreat with a spa-like ensuite and walk-in closet. Open-Concept Living Spaces: The open floor plan connects the living, dining, and kitchen areas, perfect for entertaining or cozy nights. Gourmet Kitchen: Equipped with granite countertops, stainless steel appliances, a large island, and plenty of storage - a dream for any chef! Outdoor Oasis: Step outside to a private backyard featuring a spacious patio, mature trees, and landscaping - perfect for relaxation or outdoor gatherings. Convenient Location: It is in a vibrant neighborhood close to top-rated schools, shopping centers, restaurants, and outdoor recreation areas. Easy access to major highways makes commuting a breeze. This is an Estate sale. Sold "As is"
Zillow last checked: 8 hours ago
Listing updated: May 30, 2025 at 03:37pm
Listed by:
Frank Bailey TREC #583377 (210) 897-9074,
Keller Williams Heritage
Source: LERA MLS,MLS#: 1823530
Facts & features
Interior
Bedrooms & bathrooms
- Bedrooms: 4
- Bathrooms: 2
- Full bathrooms: 2
Primary bedroom
- Features: Sitting Room, Walk-In Closet(s), Multi-Closets, Ceiling Fan(s), Full Bath
- Area: 450
- Dimensions: 18 x 25
Bedroom 2
- Area: 143
- Dimensions: 13 x 11
Bedroom 3
- Area: 150
- Dimensions: 15 x 10
Bedroom 4
- Area: 121
- Dimensions: 11 x 11
Primary bathroom
- Features: Tub/Shower Combo, Double Vanity
- Area: 110
- Dimensions: 11 x 10
Dining room
- Area: 276
- Dimensions: 23 x 12
Family room
- Area: 294
- Dimensions: 21 x 14
Kitchen
- Area: 255
- Dimensions: 17 x 15
Living room
- Area: 192
- Dimensions: 16 x 12
Heating
- Central, Natural Gas
Cooling
- Central Air
Appliances
- Included: Self Cleaning Oven, Microwave, Refrigerator, Dishwasher
- Laundry: Laundry Room, Washer Hookup, Dryer Connection
Features
- One Living Area, Separate Dining Room, Eat-in Kitchen, Two Eating Areas, Kitchen Island, Utility Room Inside, High Ceilings, Open Floorplan, Walk-In Closet(s), Ceiling Fan(s)
- Flooring: Ceramic Tile, Wood
- Windows: Double Pane Windows, Window Coverings
- Has basement: No
- Has fireplace: No
- Fireplace features: Not Applicable
Interior area
- Total structure area: 2,490
- Total interior livable area: 2,490 sqft
Property
Parking
- Total spaces: 2
- Parking features: Two Car Garage, Attached
- Attached garage spaces: 2
Features
- Levels: One
- Stories: 1
- Patio & porch: Covered
- Exterior features: Partial Sprinkler System
- Pool features: None, Community
- Fencing: Privacy
Lot
- Size: 7,405 sqft
- Residential vegetation: Mature Trees
Details
- Parcel number: 048641051690
- Special conditions: Probate Listing
Construction
Type & style
- Home type: SingleFamily
- Architectural style: Traditional
- Property subtype: Single Family Residence
Materials
- Brick, 3 Sides Masonry, Fiber Cement
- Foundation: Slab
- Roof: Composition
Condition
- Pre-Owned
- New construction: No
- Year built: 2005
Details
- Builder name: Woodside Homes
Utilities & green energy
- Sewer: Sewer System
- Utilities for property: Cable Available
Community & neighborhood
Security
- Security features: Smoke Detector(s), Controlled Access
Location
- Region: San Antonio
- Subdivision: Trinity Oaks
HOA & financial
HOA
- Has HOA: Yes
- HOA fee: $182 quarterly
- Association name: ALAMO MANAGEMENT GROUP
Other
Other facts
- Listing terms: Conventional,FHA,VA Loan,TX Vet,Cash,Investors OK
Price history
| Date | Event | Price |
|---|---|---|
| 5/29/2025 | Sold | -- |
Source: | ||
| 5/7/2025 | Pending sale | $388,903$156/sqft |
Source: | ||
| 5/2/2025 | Contingent | $388,903$156/sqft |
Source: | ||
| 4/15/2025 | Price change | $388,903-1.3%$156/sqft |
Source: | ||
| 3/15/2025 | Price change | $393,903-1.3%$158/sqft |
Source: | ||
Public tax history
| Year | Property taxes | Tax assessment |
|---|---|---|
| 2025 | -- | $406,000 +1.6% |
| 2024 | $2,216 -1.4% | $399,699 +10% |
| 2023 | $2,247 +2.3% | $363,363 +10% |
Find assessor info on the county website
Neighborhood: 78261
Nearby schools
GreatSchools rating
- 9/10Indian Springs Elementary SchoolGrades: PK-5Distance: 1.2 mi
- 9/10Pieper Ranch MiddleGrades: 6-8Distance: 1.9 mi
- 8/10Pieper High SchoolGrades: 9-11Distance: 2.1 mi
Schools provided by the listing agent
- District: Comal
Source: LERA MLS. This data may not be complete. We recommend contacting the local school district to confirm school assignments for this home.
Get a cash offer in 3 minutes
Find out how much your home could sell for in as little as 3 minutes with a no-obligation cash offer.
Estimated market value
$366,400
Get a cash offer in 3 minutes
Find out how much your home could sell for in as little as 3 minutes with a no-obligation cash offer.
Estimated market value
$366,400

