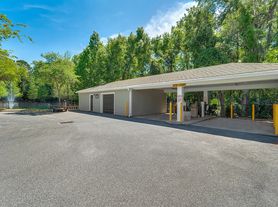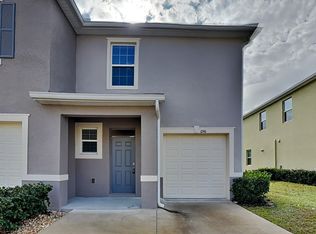Rental available April 1st 2026
Welcome to the very desirable Highland lakes 55+ Community in Central Fl.
Snowbirds Welcome!
You will love this very spacious 2 Bed 2 Bath Fully furnished. Enjoy Relaxing in the lounge drinking a beverage while looking at the scenic wall fireplace. This lovely home offers a split floor plan for privacy your guest will enjoy plenty of room in the spacious guest bedroom and oversized full bathroom. Enjoy the spacious bright kitchen with high ceilings. Fully stocked. Breakfast nook & Breakfast bar. Separate dining & Living areas. Primary Bedroom is a very generous size, onsuite with double sinks. Walk in closet. Newly painted, New Luxury Vinyl Flooring. New Quartz Kitchen Countertops.
2 Car garage. You will enjoy sitting on the back screened in porch with 2 sitting area's.
Look out at the pretty yard with tropical bushes. The front porch is screened in as well.
Community Amenities include... Gated Security, indoor and outdoor pools. Fishing lakes, Wood & Metal Workshop. Crafts, Pickleball, Tennis, Soccer Ball, Basketball, Leesburg offers lots of lakes for boating and fishing. Clubhouse, Activities & trips to join. Restaurants, Stores, Hospital within a few miles. Convenient to Turnpike. 45 Minutes to Disney. 15 Minutes to the Villages. 3 Month Minimum lease. Must be HOA approved.
Utilities Included
1 dog under 30 lbs possibly allowed with pet fees to be discussed. No Indoor smoking.
House for rent
Accepts Zillow applications
$2,250/mo
Fees may apply
27141 Racquet Cir, Leesburg, FL 34748
2beds
1,564sqft
Price may not include required fees and charges. Price shown reflects the lease term provided. Learn more|
Single family residence
Available Wed Apr 1 2026
Small dogs OK
Central air
In unit laundry
Attached garage parking
Forced air
What's special
Scenic wall fireplaceNewly paintedSpacious guest bedroomBreakfast barBreakfast nookNew luxury vinyl flooringNew quartz kitchen countertops
- 39 days |
- -- |
- -- |
Zillow last checked: 10 hours ago
Listing updated: February 09, 2026 at 05:35pm
Travel times
Facts & features
Interior
Bedrooms & bathrooms
- Bedrooms: 2
- Bathrooms: 2
- Full bathrooms: 2
Heating
- Forced Air
Cooling
- Central Air
Appliances
- Included: Dishwasher, Dryer, Freezer, Microwave, Oven, Refrigerator, Washer
- Laundry: In Unit
Features
- Walk In Closet
- Flooring: Hardwood
- Furnished: Yes
Interior area
- Total interior livable area: 1,564 sqft
Property
Parking
- Parking features: Attached
- Has attached garage: Yes
- Details: Contact manager
Features
- Exterior features: Bicycle storage, Completely stocked Kitchen. Bedding, linens. Towels. Furnished., Heating system: Forced Air, Walk In Closet
- Has private pool: Yes
- Pool features: Pool
Details
- Parcel number: 242024053000084200
Construction
Type & style
- Home type: SingleFamily
- Property subtype: Single Family Residence
Community & HOA
HOA
- Amenities included: Pool
Location
- Region: Leesburg
Financial & listing details
- Lease term: 6 Month
Price history
| Date | Event | Price |
|---|---|---|
| 1/24/2026 | Price change | $2,250-10%$1/sqft |
Source: Zillow Rentals Report a problem | ||
| 1/20/2026 | Listed for rent | $2,500$2/sqft |
Source: Zillow Rentals Report a problem | ||
| 10/1/2025 | Sold | $214,200-10.7%$137/sqft |
Source: | ||
| 9/10/2025 | Pending sale | $239,900$153/sqft |
Source: | ||
| 7/16/2025 | Price change | $239,900-8.1%$153/sqft |
Source: | ||
Neighborhood: 34748
Nearby schools
GreatSchools rating
- 1/10Leesburg Elementary SchoolGrades: PK-5Distance: 5.3 mi
- 2/10Oak Park Middle SchoolGrades: 6-8Distance: 5.3 mi
- 2/10Leesburg High SchoolGrades: 9-12Distance: 5.4 mi

