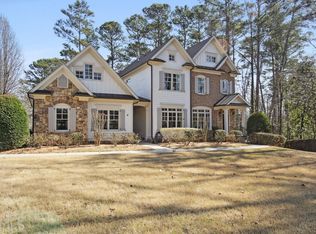Closed
$1,330,000
2715 Caldwell Rd NE, Atlanta, GA 30319
4beds
3,898sqft
Single Family Residence, Residential
Built in 2007
0.3 Acres Lot
$1,281,800 Zestimate®
$341/sqft
$4,905 Estimated rent
Home value
$1,281,800
$1.12M - $1.49M
$4,905/mo
Zestimate® history
Loading...
Owner options
Explore your selling options
What's special
Ashford Park CUSTOM PRISTINE STUNNER - You will notice the designer finishes at first glance from the extensive stone and brick work on all four sides. Entering inside upgraded finishes abound from the high ceiling height, coffered and heavy crown moldings, new pantry, hardwoods, primary spa bathroom, closet systems, light fixtures - over $150k in recent upgrades! This home is an entertainers dream with gourmet kitchen and modern open floor plan. Love a good fireplace? This home boasts three - the outdoor screened fireplace is great for watching football games or a good cup of coffee. Location is stellar with oversized sidewalks across the street that are very close to the best Brookhaven Park where you will frequently see toys, splash pad activity, and birthday parties. Take your golf cart the opposite direction to the streets of Dresden for some of the best local shopping and dining. Terrace level is an opportunity to be finished and already stubbed for a bathroom. Cherry on top - mature established landscaping and a flat back yard! Best location around so close Town Brookhaven Center, Costco, Whole Foods, Buckhead - take Marta quickly to the airport, midtown, downtown, or sporting events. Photos 2 & 7 are virtually enhanced pictures.
Zillow last checked: 8 hours ago
Listing updated: March 08, 2024 at 02:13pm
Listing Provided by:
CHRISTINE ONEILL,
Atlanta Fine Homes Sotheby's International
Bought with:
Heather Chasman, 404915
Keller Williams Buckhead
Source: FMLS GA,MLS#: 7326191
Facts & features
Interior
Bedrooms & bathrooms
- Bedrooms: 4
- Bathrooms: 4
- Full bathrooms: 3
- 1/2 bathrooms: 1
Primary bedroom
- Features: Oversized Master
- Level: Oversized Master
Bedroom
- Features: Oversized Master
Primary bathroom
- Features: Double Vanity, Separate His/Hers, Separate Tub/Shower, Soaking Tub
Dining room
- Features: Open Concept, Seats 12+
Kitchen
- Features: Cabinets White, Eat-in Kitchen, Kitchen Island, View to Family Room
Heating
- Central, Forced Air, Natural Gas, Zoned
Cooling
- Ceiling Fan(s), Central Air, Electric, Zoned
Appliances
- Included: Dishwasher, Disposal, Double Oven, Dryer, Gas Cooktop, Gas Water Heater, Microwave, Range Hood, Refrigerator, Self Cleaning Oven, Washer
- Laundry: Laundry Room, Upper Level
Features
- Bookcases, Coffered Ceiling(s), Double Vanity, Entrance Foyer, Entrance Foyer 2 Story, High Ceilings 9 ft Upper, High Ceilings 10 ft Main, High Speed Internet, Tray Ceiling(s), Walk-In Closet(s)
- Flooring: Carpet, Ceramic Tile, Hardwood
- Windows: Insulated Windows, Plantation Shutters
- Basement: Bath/Stubbed,Daylight,Exterior Entry,Full,Interior Entry,Unfinished
- Number of fireplaces: 3
- Fireplace features: Decorative, Factory Built, Family Room, Gas Log, Master Bedroom, Outside
- Common walls with other units/homes: No Common Walls
Interior area
- Total structure area: 3,898
- Total interior livable area: 3,898 sqft
- Finished area above ground: 3,893
- Finished area below ground: 0
Property
Parking
- Total spaces: 2
- Parking features: Driveway, Garage, Garage Door Opener, Garage Faces Front, Kitchen Level, Level Driveway
- Garage spaces: 2
- Has uncovered spaces: Yes
Accessibility
- Accessibility features: None
Features
- Levels: Two
- Stories: 2
- Patio & porch: Covered, Enclosed
- Exterior features: No Dock
- Pool features: None
- Spa features: None
- Fencing: None
- Has view: Yes
- View description: Other
- Waterfront features: None
- Body of water: None
Lot
- Size: 0.30 Acres
- Features: Back Yard, Front Yard, Landscaped, Level, Private, Wooded
Details
- Additional structures: Garage(s)
- Parcel number: 18 241 14 025
- Other equipment: None
- Horse amenities: None
Construction
Type & style
- Home type: SingleFamily
- Architectural style: Traditional
- Property subtype: Single Family Residence, Residential
Materials
- Brick 4 Sides, Cement Siding, Stone
- Foundation: Brick/Mortar, Concrete Perimeter
- Roof: Composition,Shingle
Condition
- Resale
- New construction: No
- Year built: 2007
Utilities & green energy
- Electric: None
- Sewer: Public Sewer
- Water: Public
- Utilities for property: Cable Available, Electricity Available, Natural Gas Available, Phone Available, Water Available
Green energy
- Energy efficient items: None
- Energy generation: None
Community & neighborhood
Security
- Security features: Fire Alarm, Security System Leased, Smoke Detector(s)
Community
- Community features: Near Beltline, Near Public Transport, Near Schools, Near Shopping, Park, Sidewalks, Street Lights
Location
- Region: Atlanta
- Subdivision: Ashford Park
HOA & financial
HOA
- Has HOA: No
Other
Other facts
- Listing terms: Cash,Conventional,VA Loan
- Ownership: Fee Simple
- Road surface type: Paved
Price history
| Date | Event | Price |
|---|---|---|
| 3/5/2024 | Sold | $1,330,000+8.6%$341/sqft |
Source: | ||
| 2/7/2024 | Pending sale | $1,225,000$314/sqft |
Source: | ||
| 2/1/2024 | Listed for sale | $1,225,000$314/sqft |
Source: | ||
Public tax history
Tax history is unavailable.
Neighborhood: Ashford Park
Nearby schools
GreatSchools rating
- 8/10Ashford Park Elementary SchoolGrades: PK-5Distance: 0.8 mi
- 8/10Chamblee Middle SchoolGrades: 6-8Distance: 2.5 mi
- 8/10Chamblee Charter High SchoolGrades: 9-12Distance: 2.6 mi
Schools provided by the listing agent
- Elementary: Ashford Park
- Middle: Chamblee
- High: Chamblee Charter
Source: FMLS GA. This data may not be complete. We recommend contacting the local school district to confirm school assignments for this home.
Get a cash offer in 3 minutes
Find out how much your home could sell for in as little as 3 minutes with a no-obligation cash offer.
Estimated market value$1,281,800
Get a cash offer in 3 minutes
Find out how much your home could sell for in as little as 3 minutes with a no-obligation cash offer.
Estimated market value
$1,281,800
