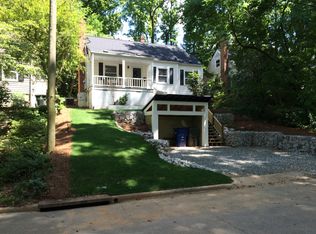Sold for $500,000
$500,000
2715 Cartier Dr, Raleigh, NC 27608
2beds
904sqft
Single Family Residence, Residential
Built in 1948
8,712 Square Feet Lot
$532,900 Zestimate®
$553/sqft
$1,813 Estimated rent
Home value
$532,900
$506,000 - $565,000
$1,813/mo
Zestimate® history
Loading...
Owner options
Explore your selling options
What's special
Moments away from shopping, dining, & downtown you'll find this charming haven to call your very own. The covered porch welcomes you home to classic living mixed with modern style. Cozy gas log fireplace in the livingroom, beautiful refinished hardwood floors throughout, modern lighting, & hallway shelving. Updated kitchen with quartz countertops, stainless steel appliances, and separate dining area. Two bedrooms plus updated bathroom. Don't miss the hall closet or the spacious floored attic storage area. Entertain friends or enjoy the solitude as you retreat to your backyard oasis with deck, stone patio, & flourishing greenery. Storage shed included. Raleigh offers a great place to live, work, and play and this home is convenient to it all.
Zillow last checked: 8 hours ago
Listing updated: October 27, 2025 at 05:12pm
Listed by:
Trevor Smith 919-745-9119,
NextHome RARE Properties
Bought with:
Emily Osbahr, 306529
Keller Williams Realty Cary
Source: Doorify MLS,MLS#: 2510571
Facts & features
Interior
Bedrooms & bathrooms
- Bedrooms: 2
- Bathrooms: 1
- Full bathrooms: 1
Heating
- Floor Furnace, Natural Gas
Cooling
- Central Air
Appliances
- Included: Dishwasher, Electric Water Heater, Gas Range
- Laundry: Gas Dryer Hookup, Laundry Room, Main Level
Features
- Bathtub Only, Bookcases, Ceiling Fan(s), Granite Counters, Kitchen/Dining Room Combination, Master Downstairs, Quartz Counters, Shower Only, Smooth Ceilings
- Flooring: Hardwood, Tile
- Windows: Skylight(s)
- Basement: Crawl Space
- Number of fireplaces: 1
- Fireplace features: Gas Log, Living Room
Interior area
- Total structure area: 904
- Total interior livable area: 904 sqft
- Finished area above ground: 904
- Finished area below ground: 0
Property
Parking
- Parking features: Parking Pad
Features
- Levels: One
- Stories: 1
- Patio & porch: Covered, Deck, Patio, Porch
- Exterior features: Fenced Yard, Rain Gutters
- Has view: Yes
Lot
- Size: 8,712 sqft
- Dimensions: 50 x 191 x 60 x 159
- Features: Landscaped
Details
- Additional structures: Outbuilding, Shed(s), Storage
- Parcel number: 1705013149
- Zoning: R-6
Construction
Type & style
- Home type: SingleFamily
- Architectural style: Bungalow, Ranch
- Property subtype: Single Family Residence, Residential
Materials
- Wood Siding
Condition
- New construction: No
- Year built: 1948
Utilities & green energy
- Sewer: Public Sewer
- Water: Public
Community & neighborhood
Location
- Region: Raleigh
- Subdivision: Wayland Heights
HOA & financial
HOA
- Has HOA: No
Price history
| Date | Event | Price |
|---|---|---|
| 6/15/2023 | Sold | $500,000$553/sqft |
Source: | ||
| 5/30/2023 | Pending sale | $500,000$553/sqft |
Source: | ||
| 5/17/2023 | Contingent | $500,000$553/sqft |
Source: | ||
| 5/12/2023 | Listed for sale | $500,000+5.3%$553/sqft |
Source: | ||
| 11/30/2021 | Sold | $475,000$525/sqft |
Source: | ||
Public tax history
| Year | Property taxes | Tax assessment |
|---|---|---|
| 2025 | $4,193 +0.4% | $478,484 |
| 2024 | $4,176 +19.4% | $478,484 +50% |
| 2023 | $3,497 +7.6% | $318,985 |
Find assessor info on the county website
Neighborhood: Wade
Nearby schools
GreatSchools rating
- 7/10Lacy ElementaryGrades: PK-5Distance: 1.1 mi
- 6/10Oberlin Middle SchoolGrades: 6-8Distance: 0.2 mi
- 7/10Needham Broughton HighGrades: 9-12Distance: 1.7 mi
Schools provided by the listing agent
- Elementary: Wake - Lacy
- Middle: Wake - Oberlin
- High: Wake - Broughton
Source: Doorify MLS. This data may not be complete. We recommend contacting the local school district to confirm school assignments for this home.
Get a cash offer in 3 minutes
Find out how much your home could sell for in as little as 3 minutes with a no-obligation cash offer.
Estimated market value$532,900
Get a cash offer in 3 minutes
Find out how much your home could sell for in as little as 3 minutes with a no-obligation cash offer.
Estimated market value
$532,900
