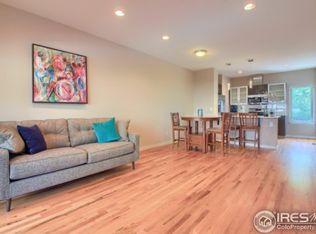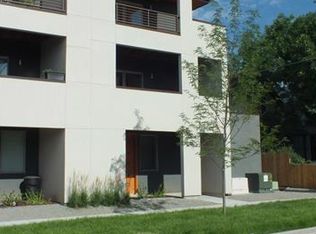Sold for $630,000
$630,000
2715 Decatur Street, Denver, CO 80211
2beds
1,265sqft
Townhouse
Built in 2013
1,146 Square Feet Lot
$611,800 Zestimate®
$498/sqft
$3,051 Estimated rent
Home value
$611,800
$575,000 - $649,000
$3,051/mo
Zestimate® history
Loading...
Owner options
Explore your selling options
What's special
Welcome to 2715 Decatur Street – a peaceful retreat nestled in the heart of Jefferson Park. This stylish townhome offers the perfect blend of modern comfort and vibrant city living.
Step into a welcoming entry foyer on the ground level, where you'll find a mudroom complete with a utility sink, built-in cabinetry, and direct access to a private two-car garage—offering plenty of room for gear storage.
Upstairs, the sunlit main level showcases a bright and airy living room with a cozy gas fireplace, seamlessly connected to the dining area and an updated kitchen. The kitchen boasts sleek stainless-steel appliances, generous counter space with bar seating, and a chef-worthy walk-in pantry. Just off the living room, a covered deck invites you to enjoy morning coffee or relaxed al fresco dining.
On the third floor, unwind in the serene primary suite, featuring a luxurious ensuite bath, a large walk-in closet, and a private sun-drenched deck—perfect for stargazing or curling up with a book. A second bedroom with its own ensuite bath and a conveniently located laundry area complete the upper level.
All of this just blocks from renowned restaurants, eclectic shops and lush parks. Enjoy effortless access to both downtown and the mountains.
Zillow last checked: 8 hours ago
Listing updated: October 03, 2025 at 12:55pm
Listed by:
Team Hetterich 303-331-1556 everyone@teamhetterich.com,
RE/MAX of Cherry Creek,
Callan Hetterich 303-331-1556,
RE/MAX of Cherry Creek
Bought with:
Abell To Sell
Compass - Denver
Sarah Frohnapfel, 100068859
Compass - Denver
Source: REcolorado,MLS#: 5818756
Facts & features
Interior
Bedrooms & bathrooms
- Bedrooms: 2
- Bathrooms: 3
- 3/4 bathrooms: 2
- 1/2 bathrooms: 1
- Main level bathrooms: 1
Bedroom
- Level: Upper
Bathroom
- Level: Main
Bathroom
- Description: Ensuite With Large Closet
- Level: Upper
Other
- Description: Ensuite With Walk-In Closet
- Level: Upper
Other
- Level: Upper
Dining room
- Level: Main
Kitchen
- Description: With Large Pantry And Plenty Of Storage
- Level: Main
Laundry
- Level: Upper
Living room
- Description: Opens To Covered Deck Perfect For Outdoor Dining
- Level: Main
Utility room
- Description: With Utility Sink, Storage, Space For Mud Room, Etc.
- Level: Main
Heating
- Forced Air
Cooling
- Central Air
Appliances
- Included: Dishwasher, Dryer, Microwave, Oven, Range, Refrigerator, Washer
Features
- Built-in Features, Ceiling Fan(s), Eat-in Kitchen, Kitchen Island, Open Floorplan, Pantry, Primary Suite
- Flooring: Carpet, Tile, Wood
- Windows: Double Pane Windows
- Has basement: No
- Number of fireplaces: 1
- Fireplace features: Gas Log, Living Room
- Common walls with other units/homes: No One Above,No One Below
Interior area
- Total structure area: 1,265
- Total interior livable area: 1,265 sqft
- Finished area above ground: 1,265
Property
Parking
- Total spaces: 2
- Parking features: Storage
- Attached garage spaces: 2
Features
- Levels: Three Or More
- Entry location: Ground
- Patio & porch: Covered, Deck, Patio
- Exterior features: Balcony, Gas Valve, Lighting, Rain Gutters
Lot
- Size: 1,146 sqft
Details
- Parcel number: 229422051
- Zoning: G-MU-5
- Special conditions: Standard
Construction
Type & style
- Home type: Townhouse
- Architectural style: Urban Contemporary
- Property subtype: Townhouse
- Attached to another structure: Yes
Materials
- Frame, Stucco
- Roof: Other
Condition
- Year built: 2013
Utilities & green energy
- Sewer: Public Sewer
- Water: Public
Community & neighborhood
Security
- Security features: Carbon Monoxide Detector(s), Smoke Detector(s)
Location
- Region: Denver
- Subdivision: Jefferson Park
Other
Other facts
- Listing terms: 1031 Exchange,Cash,Conventional,FHA,VA Loan
- Ownership: Individual
Price history
| Date | Event | Price |
|---|---|---|
| 10/3/2025 | Sold | $630,000$498/sqft |
Source: | ||
| 9/8/2025 | Pending sale | $630,000$498/sqft |
Source: | ||
| 9/4/2025 | Listed for sale | $630,000+29.9%$498/sqft |
Source: | ||
| 8/22/2017 | Sold | $485,000$383/sqft |
Source: | ||
Public tax history
Tax history is unavailable.
Neighborhood: Jefferson Park
Nearby schools
GreatSchools rating
- 8/10Brown Elementary SchoolGrades: PK-5Distance: 0.6 mi
- 4/10Bryant Webster K-8 SchoolGrades: PK-8Distance: 1.1 mi
- 5/10North High SchoolGrades: 9-12Distance: 0.3 mi
Schools provided by the listing agent
- Elementary: Brown
- Middle: Skinner
- High: North
- District: Denver 1
Source: REcolorado. This data may not be complete. We recommend contacting the local school district to confirm school assignments for this home.
Get a cash offer in 3 minutes
Find out how much your home could sell for in as little as 3 minutes with a no-obligation cash offer.
Estimated market value$611,800
Get a cash offer in 3 minutes
Find out how much your home could sell for in as little as 3 minutes with a no-obligation cash offer.
Estimated market value
$611,800

